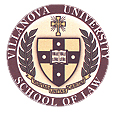Lighting Proposal Memo
This memo gives an overview of the four spaces
that will be analyzed in depth and ultimately redesigned. The
four spaces that
were chosen are: 135 seat classroom, Moot Courtroom, Atrium,
Courtyard.
Lighting Proposal Memo (.pdf 554kb)
Technical Assignment 1 - Existing Lighting and Design Criteria Report
Technical assignment 1 studied the existing lighting design of the Villanova University: School of Law. A general overview of the
existing building lighting conditions in addition to four in depth analyses of spaces that will be redesigned later in
this project. The analysis and critique focused on the lighting design criteria set fourth by IESNA as well as the power
allowance as stated in ASHRAE 90.1.
Executive Summary-Tech 1 (.pdf 12kb)
Technical Report 1 (.pdf
1.41mb)
Technical Assignment 2 - Electrical System Existing Conditions and Building Load Summary Report
Technical assignment 2 studied and analyzed the existing conditions of the Villanova University: School of Law. All aspects of the
electrical system were looked analyzed. A single line diagram was produced to allow for a better understanding of the electrical
system as a whole. The service entrance was also analyzed by calculated the demand load of the building in three phases of
construction: concept, DD, and construction.
Executive Summary-Tech 2 (.pdf 9kb)
Technical Report 2 (.pdf
1.66mb)
Single Line-half size (.pdf 699kb)
Single Line-full size (.pdf
575kb)
|
.jpg)

.jpg)