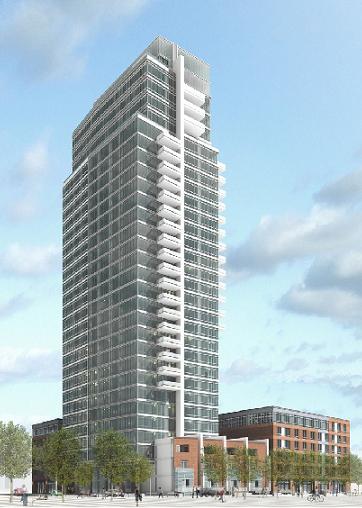
| Home |
| Jeremiah Ergas |
| Building Statistics |
| Thesis Abstract |
| Technical Assignments |
| Thesis Research |
| Thesis Proposal |
| Presentation |
| Final Report |
| Reflection |
| e-Studio |
| Technical Assignments |
Technical Assignment One The existing physical conditions of the building were examined. This consisted of an overview of all the structural compenents of the building including the general floor framing, lateral resisting system, and foundation. The design loads were also determined and the capacity of several members were checked. Technical Assignment One Executive Summary
|