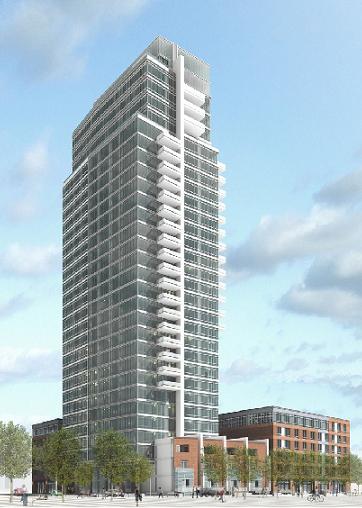Download PDFs of the reports:
Full Proposal (12/17/07)
Executive Summary (12/17/07)
Updated Full Proposal (1/16/08)
Updated Executive Summary (1/16/08)
An alternative floor system consisting of a post-tensioned slab will be studied. Many options will be considered including various slab thicknesses, load
balancing percentages, concrete strengths, and alternate column schemes.
In addition, the lateral system will be studied in detail looking for any way to optimize the current system. Any effects of these changes on the columns
and foundation will also be considered.
Switching the floor systems from conventional reinforcing to post-tensioning will create major changes in the construction schedule and
overall cost of the building. This study will involve creating a construction schedule and performing a cost analysis for the original system and the new post-tensioned system.
The sizes of mechanical ducts are often constrained by the structure and the architecture’s allowances for openings. This is why it is important to have an understanding of how much duct size relates to the overall efficiency and cost of the mechanical system.
In this study, the size of the major risers of the building will be increased in order to see how much the size of the fan exhaust system will decrease. If the change is significant, it may be a more efficient to modify the architecture in order to accommodate the larger riser size.
|
