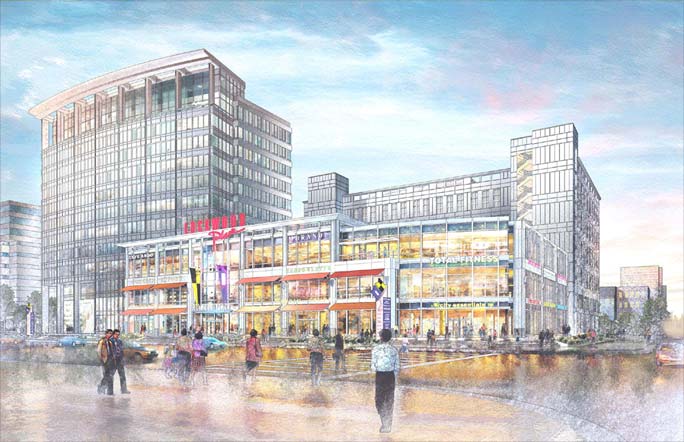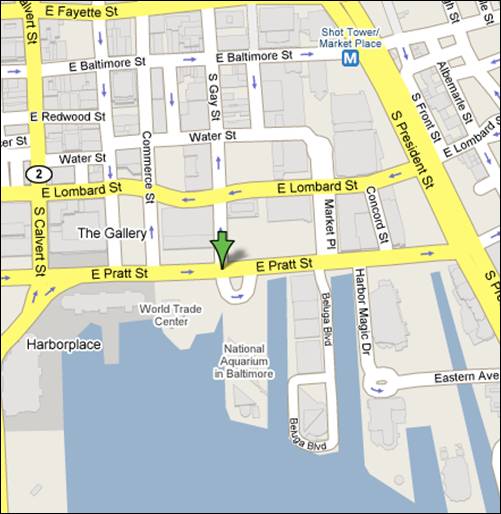
LOCKWOOD PLACE
500 East Pratt Street
Baltimore, Maryland
Monica Steckroth
AE Structural
| Home |
| Student Biography |
| Building Statistics |
| Thesis Abstract |
| Technical Assignments |
| Thesis Research |
| Thesis Proposal |
| Presentation |
| Reflection |
| Final Report |
| Senior Thesis e-Studio |
User Note: |
BUILDING STATISTICS
GENERAL BUILDING DATA
Building Name: Lockwood Place
Location & Site: 500 East Pratt Street, Baltimore, MD
Building Occupant Name: Still Researching
Building Function: Mixed-Use Development (Corporate & Retail)
Size: 302,348 sq.ft.
Height: 13 Stories above grade at 194'-0" tall
Date of Construction: June 2003-September 2004
Project Cost:$28 million base cost, $800,000 change orders
Project Delivery Method: Design-Bid-Build
PROJECT TEAM
Owner: TC MidAtlantic, Inc.
Managing Partner: Kravco Company
Developer: Lockwood Associates, LLC
Architect: Cope Linder Architects
Vertical Transportation Consultant: Lerch Bates & Associates
Lighting Design Consultant: The Lighting Practice, Inc.
Structural Engineer: Hope Furrer Associates, Inc.
MEP Engineer: B&A Consulting Engineers
Civil Engineer: STV Incorporated
Construction Manager: Helix Constructors
ARCHITECTURE
Description:
As an expansion to the corporate/entertainment district of Baltimore's Inner Harbor, the Lockwood Place Office Building is located directly across from the National Aquarium. The building has a curved glass, curtain wall facade and abuts a covered mall area and an adjacent parking garage.
At ground level, a visitor is welcomed by a grand lobby entrance. Each floor is designed with large bay sizes, allowing for open expanses. The spaces on the first two floors, occupied by retail tenants, rise to a total height of 34 feet. The third through the twelfth floors are occupied by corporate tenants and each floor height is 13'-6." A penthouse is constructed on the thirteenth floor. The floor height is 18' and it sets back slightly from the rest of the building.
Lockwood Place is designed to accommodate a range of tenants' needs, while providing a sleek exterior look with each story consisting of full height glass and large spans.
Codes:
BOCA Building Code 1996, 13th Edition
Maryland Building Code Performance Standards
Baltimore City Building Code, 1997 Edition
National Electrical Code, 1996 Edition
International Mechanical Code, 1996 Edition
National Standard Plumbing Code, 1996 Edition
CABO Model Energy Code, 1995 Edition
National Fuel Gas Code, 1996 Edition
Zoning:
Lockwood Place is located in business district zoning. It has no special historical zoning requirements.

BUILDING ENVELOPE
All exterior walls exposed to the street below are designed as glass curtain walls. The walls are comprised of 1" thick insulated tempered glass and metal face composite wall panels glazed into the curtain wall system at the floor lines. The walls that are adjacent to the existing mall area and parking garage are made of CMU with an acrylic exterior coating.
Two roof systems are involved in the building enclosure. Exterior slabs at level twelve are made of 4-1/2" N.W. concrete topping on 3" x 20ga. galvanized composite metal deck. Exterior roof at level twelve and thirteen is made of 1-1/2" 20ga. galvanized type 'B' metal deck. At level thirteen, a roof canopy extends over the building comprising of a single ply roof membrane fully adhered to treated exterior sheathing over 1-1/2" galvanized metal deck.
BUILDING SYSTEMS
Structural:
Typical superstructure floor system consists of 3-1/4” L.W. concrete topping on 3”x20ga. galvanized composite metal deck with 6x6-W.2.9xW2.9 W.W.F drape. Exterior framed slabs are 4-1/2” N.W. concrete topping on 3”x20ga. galvanized composite metal deck with 6x6-W.2.9xW2.9 W.W.F drape. Ground level floor is 5” thick concrete slab-on-grade reinforced with 6x6-W1.4xW1.4 W.W.F. on compacted fine granular fill, vapor barrier, and 4” compacted granular base. Typical steel framing is ASTM A572, grade 50. Although columns vary in size depending on location, typical sizes are W12 and W14.
Lockwood Place’s main lateral system is a duel system. Moment frames run north/south and east/west. Eccentric braced frames are located at the core to accommodate stairwell and elevator openings. Connections for the eccentric braces are pinned.
The building’s main foundation system consists of drilled caissons. Caisson sizes range from 2’-6” to 5’-0” in diameter and are typically drilled a depth 1’-0” minimum into gneiss bedrock. Grade beams span between columns to pick up additional wall loads and are placed a minimum of 2’-6” below finished grade.
Electrical/Lighting:
Electrical service for Lockwood Place is obtained from the Baltimore Gas and Electric Company. Electric service into the building is a 277/480 volts, three phase, four wire system. Main bus is braced for a short circuit capacity of 65,000 amps symmetrical. Feeder and main devices are rated for 800 amps. Each typical floor is served with 208/120V, three phase, four wire panelboards and have dry type transformers are rated at 150KVA . Emergency power is supplied to the entire building through a 5000KW pad mounted diesel generator.
Lighting fixtures in Lockwood Place consist of T8 fluorescent lamps. Electronic ballasts are provided with a minimum ballast factor of 0.88. Fixtures consist of 2’x4’ fluorescent lamps in tenant spaces and single vertical fluorescent downlights in the entry lobby area. Lamp designations are provided by Philips Lighting Company.
Mechanical:
The mechanical system of Lockwood Place works to fit all tenant needs. Temperature is controlled by a completely digital system. Air Handling Units are a combination of both VAV and CV systems. Outside air supply to the spaces in the building is at least 20cfm per person and is dependent on occupancy of the floor.
Lockwood Place is also provided with 375 ton, 273KW electrically driven hermetic centrifugal chillers.
Construction:
The general contractor that completed construction of Lockwood Place was Helix Constructors. They were involved through a design-bid-build delivery method. Total building base cost was approximately $28 million with an additional $800,000 in change orders. Construction began in June 2003 and ended in September 2004.
Fire Protection:
The 500 East Pratt Street building sprinkler system is a wet and dry system. The generator room and transformer rooms are provided with a dry sprinkler system designed for an ordinary hazard Group II occupancy. Mercantile, storage, equipment rooms, and mechanical penthouse are also designed with hazard Group II occupancy. Unleased tenant spaces are designed for light hazard occupancy.
Transportation:
The main lobby of the building opens to a central elevator system. This system is comprised of six passenger/freight elevators with a capacity of 4000lbs each. Each elevator has a platform size of 8’-0” x 6’-2” and travels at 350 ft./min. Two stairways are located in the building; the first centered in the eastern half of the building and the second centered in the western half of the building. An additional stairway leads from the behind the loading dock exterior to the interior of the second floor at the eastern edge of the building.
Telecommunication:
Outlets and receptacles are provided throughout the building for telecommunication purposes. Each tenant is responsible for supplying a system that fits their needs.
Special Systems:
A corridor and lobby extend from the second level of the building into the adjacent parking garage, allowing direct access to the building from the garage at the second floor.
A ramp leading from a service alley at the north side of the building extends from the ground to the second floor of the adjacent parking garage, allowing traffic to enter from Gay Street. This ramp is included in the building footprint and sits under floors three through thirteen of Lockwood Place.
A loading dock is provided at the northeastern corner of the ground floor.