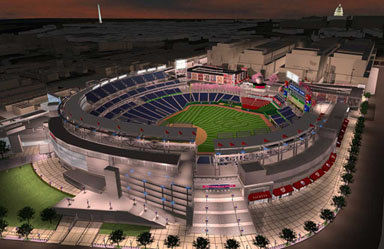
MATTHEW MOORE | CONSTRUCTION MANAGEMENT
WASHINGTON NATIONALS BALLPARK | 24 POTOMAC AVE SE, WASHINGTON DC 20003

| Note: While great efforts have been taken to provide accurate and complete information on the pages of CPEP, please be aware that the information contained herewith is considered a work‐in‐progress for this thesis project. Modifications and changes related to the original building designs and construction methodologies for this senior thesis project are solely the interpretation of Matthew Moore. Changes and discrepancies in no way imply that the original design contained errors or was flawed. Differing assumptions, code references, requirements, and methodologies have been incorporated into this thesis project; therefore, investigation results may vary from the original design. |
| Final Report |
Executive Summary
Final Report
Nationals Park is home to the Major League Baseball Team, The Washington Nationals. The ballpark is a fast-tracked design build project. The ballpark was completed by opening day on March 30th, 2008. There are three major general contractors that formed “A Joint Venture” and became Clark / Hunt / Smoot, to oversee the ballparks construction. The ballpark was designed by another joint venture, HOK Sport and Devrouax and Purnell. The project has the largest construction cost ever to date for a Major League Baseball stadium with an overall project cost of $611 million. The research that was done for this thesis is on Short Interval Production Scheduling, (SIPS). Within this document you will find background on SIPS and well as the methodology about how to develop a successful schedule. It describes that step by step process which will guide you to developing a SIPS:
The first breadth area is on structural column redesign and how it can affect the project schedule and the project budget. It shows how much a little change in the structural redesign can change the project cost and project schedule. The second breadth area is a lighting redesign of the indoor batting cages. It demonstrates how by changing the lighting design you can save the owner building operation costs and make the building more environmentally friendly. |
|---|
SENIOR THESIS E-STUDIO | THE PENNSYLVANIA STATE UNIVERSITY | ARCHITECTURAL ENGINEERING | AE COMPUTER LAB | CONTACT ME
This page was last updated on April 9, 2008 by Matthew Moore and is hosted by the AE Department ©2007