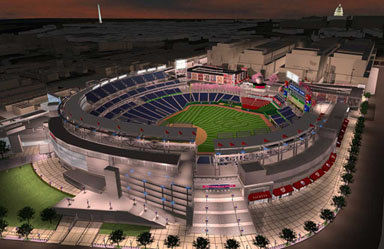
| |
Note: While great efforts have been taken to provide accurate and complete information on the pages of CPEP, please be aware that the information contained herewith is considered a work‐in‐progress for this thesis project. Modifications and changes related to the original building designs and construction methodologies for this senior thesis project are solely the interpretation of Matthew Moore. Changes and discrepancies in no way imply that the original design contained errors or was flawed. Differing assumptions, code references, requirements, and methodologies have been incorporated into this thesis project; therefore, investigation results may vary from the original design.
|
|
|  |
Technical Assignment 1: Construction Project Management (pdf)
This technical assignment gives a major overview to the construction project management for The Washington Nationals Ballpark. Within this document, there is an overall project schedule which exhibits major construction milestones, a building system summary that highlights major systems that are being used in the construction. The document contains a project cost evaluation, which looks at historical construction data on past Major League Ballparks. It also features a site plan that displays existing site conditions and as well as information about the local conditions. There is also a history about the client, The DC Entertainment and Sports Commission, who is responsible for the construction of the ballpark. Lastly there is a breakdown of the project delivery system and the staffing involved in the project. |
Technical Assignment 2: Cost and Methods (pdf)
This technical assignment gives a major overview to the cost and methods of the construction for The Washington Nationals Ballpark. Within this document, there is a detailed project schedule, which not only highlights the major milestones but states the hard deadlines to make sure the project is completed by opening day in April 2008. The document also contains a detailed site layout that shows the limited space that the general contractor, Clark, Hunt, and Smoot, must work with. There is an assemblies estimate that breaks down the interior woodwork and casework that is included in the premium spaces within the ballpark, and a structural systems estimate for a small part of the stadium that has an extremely high cost because it goes through multiple floors that are not located in the other parts of the ballpark. It also contains a general conditions estimate, which 85% of the cost is project staffing. |
Technical Assignment 3: Alternative Methods and Research (pdf)
This technical assignment contains alternative methods and research for the construction of The Washington Nationals Ballpark. Within this document, there are a critical industry issues that were discussed in the PACE Roundtable held on October 24, 2007. The theme of the Roundtable was Building Collaboration with the three discussion topics being Prefabrication, BIM (Building Information Modeling), and Workforce Development. This document also contains a two critical research issues which are, how can creating a joint venture between multiple companies benefit the project and how fast-tracked design build projects can be delivered efficiently. There are also several problems that were identified that could be pursued through detailed analysis, like the structural system, site congestion and LEED Certification. Also include is the technical analysis methods for two of the above problems, site congestion and structural systems variations. A Weight Matrix that will shows how I plan to distribute my effort for my analysis in the spring. |
|

