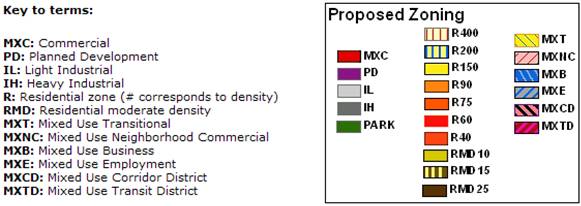
ARCHITECTURE |

GENERAL BUILDING DATA |
|
| Location............................... | 701 King Farm Blvd. Rockville, MD 20852 |
| Building Occupant Name..... | Elderly Residents and Nurses |
| Occupancy........................... | CCRC (Continuous Care Retirement Center) |
| Size..................................... | 790,000 SF |
| Height.................................. | 103 feet, 7 above grade, 1 below grade. |
| Construction Dates............... | Nov 1, 2006 to Jan 15, 2009 |
| Delivery method.................. | CM Agent |
| Bid Cost............................... | GMP of $97 Million |
PROJECT TEAM |
||
ROLE
|
FIRM (Click to go to web address)
|
ADDRESS
|
Owner.........................................................
|
3050 Military Road NW, Washington, DC 20015
|
|
Architect & Landscape Architect........
|
Cochran, Stephenson & Donkervoet, Inc............
|
323 West Camden Street, Suite 700, Baltimore, MD 21201
|
General Contractor..................................
|
Turner Construction Company...........................
|
250 West Pratt Street Suite 620, Baltimore, MD 21201
|
Construction Manager............................
|
Turner-Konover.................................................
|
1623 Piccard Dr. Unit A , Rockville, MD 20850
|
Structural Engineer.................................
|
Morabito Consultants, Inc.................................
|
952 Ridgebrook Road Suite 1700, Sparks, MD 21152-9390
|
Civil Engineer.............................................
|
Loiederman Soltesz Associates Inc...................
|
2 Research Place, Rockville, MD 20850
|
| - 2003 | International Building Code |
| - 2003 | Internation Residential Code (with amemdments) |
| - 1997 | International Plumbing Code |
| - 1996 | International Mechanical Code |
| - 1996 | National Electrical NFPA-1 |
| - 2003 | NFPA 1, 101, 13, 72 |
PRIMARY ENGINEERING SYSTEMS / DISCIPLINES |
ADDITIONAL ENGINEERING SYSTEMS |

