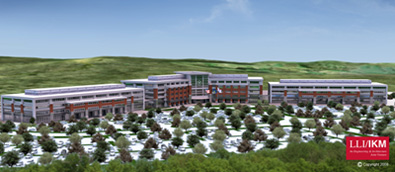
STRUCTURAL OPTION
WESTINGHOUSE ELECTRIC COMPANY
CORPORATE HEADQUARTERS
CRANBERRY, PA
| HOME |
| JESSICA L. LAURITO |
| BUILDING STATISTICS |
| THESIS ABSTRACT |
| TECHNICAL ASSIGNMENTS |
| THESIS RESEARCH |
| THESIS PROPOSAL |
| PRESENTATION |
| FINAL REPORT |
| REFLECTIONSENIOR THESIS e-STUDIO |
User Note: While great efforts have been taken to provide accurate and complete information on the pages of CPEP, please be aware that the information contained herewith is considered a work-in-progress for this thesis project. Modifications and changes related to the original building designs and construction methodologies for this senior thesis project are solely the interpretations of Jessica L. Laurito. Changes and discrepancies in no way imply that the orginal design contained errors or was flawed. Differing assumption, code references, requriements, and methodologies have been incorporated into this thesis project; therefore, investigation results may vary from the original design. |
THESIS PROPOSAL |
SOULTION METHOD The building will be redesigned for concrete with one way reinforced concrete floors with beams. With the current column layout, the one way slab has been shown to be more efficient than the two way slab. Shear walls and concrete moment connections will considered for the lateral system, but shear walls will not be the main system, just a supplement. In addition to changing the building to a concrete system, a green roof will be added to bring the building closer to the campus and its surroundings. Since the building is changed to concrete, the foundations will have to be re-examined and resized for the new loads. The building will be designed using a combination of hand calculations with ACI 318-08, IBC 2006, and a RAM Structural System model for verification of design.
BREADTH STUDIES Construction Management Breadth Study Click here for a PDF of Full Updated Proposal 1/15/09 Click here for a PDF of Full Proposal |
![]()