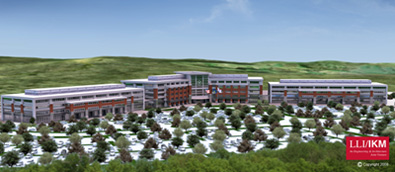
STRUCTURAL OPTION
WESTINGHOUSE ELECTRIC COMPANY
CORPORATE HEADQUARTERS
CRANBERRY, PA
| HOME |
| JESSICA L. LAURITO |
| BUILDING STATISTICS |
| THESIS ABSTRACT |
| TECHNICAL ASSIGNMENTS |
| THESIS RESEARCH |
| THESIS PROPOSAL |
| PRESENTATION |
| FINAL REPORT |
| REFLECTIONSENIOR THESIS e-STUDIO |
User Note: While great efforts have been taken to provide accurate and complete information on the pages of CPEP, please be aware that the information contained herewith is considered a work-in-progress for this thesis project. Modifications and changes related to the original building designs and construction methodologies for this senior thesis project are solely the interpretations of Jessica L. Laurito. Changes and discrepancies in no way imply that the orginal design contained errors or was flawed. Differing assumption, code references, requriements, and methodologies have been incorporated into this thesis project; therefore, investigation results may vary from the original design. |
THESIS RESEARCH |
REFERENCES The ACI 318-08 was used for structural concrete design. All concrete design in the final report conforms to this code. ASCE 7-05 was used to determine loads for this building. This webpage lists common native Pennsylvania plants with pictures and describes them with their common placement and habitat. The Carlisle Coatings website was used to determine the requirements for waterproofing of the green roof and specification of the materials. IBC 2006 was used to determine the load combinations and was the governing code for the design of the building. This website lists the Allegheny county native plants. Although the building is in Butler county, Butler borders Allegheny so it was used as a guide as well. A roof drain calculator was used to determine the sizes of the drain and pipes needed for the roof. The RSMeans was used to determine the prices and time duration for the construction portion of the final report. The Steel manual was used for the technical assignments and for moment diagrams in the final report. The USGBC has a listing where each LEED credit is explained. This is the PDF showing it. The USGBC also has a PDF of a checklist for each credit and can be used in conjunction with the preceeding PDF. This document was used to help determine the type of green roof needed for this building and also the load to be used for it. It also explains the materials necessary and compares a typical roof to a green roof.
DESIGN SOFTWARE:
|
![]()