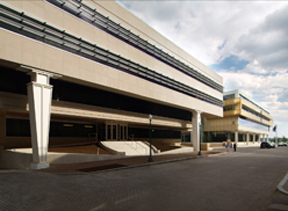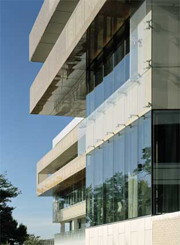|
Final Report - The primary goal of this report is the redesign of the north building structural system in steel instead of the post-tensioned flat slab and concrete moment frame that is the current design. Also address is the movement of the mechanical equipment to the parking level to create more apartment space on the penthouse level and the cost and schedule impacts of the redesign and the equipment move.
Final Report - Full Version (pdf)
(updated 4.27.2009)
Final Report - No Appendices (pdf)
(updated 4.27.2009)
Final Report - Appendices Only (pdf) (updated 4.17.2009) |


