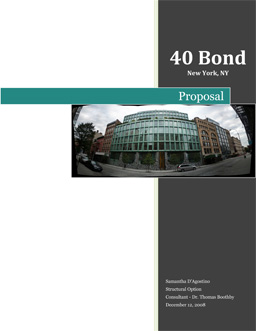Samantha D'Agostino
Structural Option
40 Bond Street
New York, NY

Thesis Proposal
Structural Depth After reviewing the existing conditions, examining alternate framing systems and verifying the current lateral system, it is necessary to propose certain changes to 40 Bond that will develop into a study for the remainder of thesis coursework. For the structural depth, the transfer system will be redesigned using Vierendeel trusses in place of the transfer beams at the second, third and seventh floor. The architecture governed the dimensions and resulted in either deep, narrow beams or wide, slender beams; all of which were overly congested with reinforcement and required couplers because there was not a sufficient amount of area for typical splicing to be done. The trusses aim to work more efficiently in transferring loads and allow for an opportunity to incorporate more fully the cast iron architecture prevalent in lower Manhattan. An optimization study will be done on the lateral system and calculations will be done to determine if the existing 30” mat foundation can resist the forces provided by the gravity and lateral systems. Breadth Studies An architectural breadth will be studied due to the introduction of the Vierendeel trusses. Although these proposed structural elements may increase in width in comparison to the existing 10”x10” perimeter columns, the possibilities associated with alternating the architecture at transfer levels can further develop the cast iron typology while still maintaining its modern charm. An additional breadth topic relates to the cladding system. Because of the highly specialized nature of the curved glass and copper mullions, design and detailing must be done to ensure the current cladding can be used when the architecture is altered. Connections to the structural elements must also be considered along with research into the thermal and moisture protection provided by the system.
A pdf version of this thesis proposal, in its entirety, may be viewed here. (Dec. 12, 2008) A pdf version of the executive summary and breadth studies may be viewed here. (Dec. 12, 2008) A pdf version of the updated thesis proposal, in its entirety, may be viewed here. (Jan. 12 2009) A pdf version of the updated executive summary and breadth studies may be viewed here. (Jan. 12, 2009)
|
Senior Thesis Main Page I Penn State I Architectural Engineering I AE Computer Labs I DeSimone Consulting Engineers I Contact Samantha at sgd5002@psu.edu
This was last updated on January 12, 2009 by Samantha D'Agostino and is hosted by the AE Department © 2008
User Note: While great efforts have been taken to provide accurate and complete information on the pages of CPEP, please be aware that the information contained herewith is considered a work-in-progress for this thesis project. Modifications and changes related to the original building designs and construction methodologies for this senior thesis project are solely the intrepretation of Samantha D'Agostino. Changes and discrepencies in no way imply that the original designed contained errors or was flawed. Differing assumptions, code references, requirements, and methodologies have been incorporated into this thesis project; therefore, investigation results may vary from the original design.