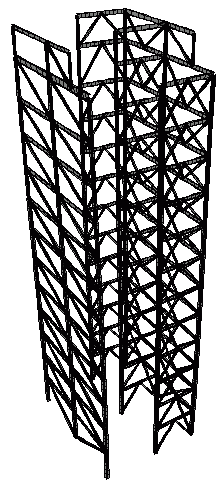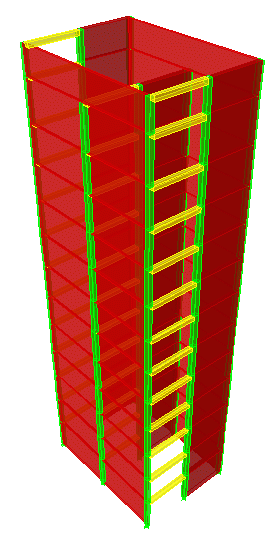|
The First Albany Building is a 12 story, 180,000 square feet structure designed to house mixed-use office space and condominiums. The structure is entirely above grade. The foundation system mixes H piles, pile caps, and grade beams to support the structure. The first floor rests on a concrete slab on grade with the remaining 11 (and roof) comprised of a 4.5” thick composite deck on a semi-regular grid of simply supported beams and girders (partial composite action). Lateral forces are resisted by sets of braced frames around the core of the building. Bracing patterns include "K", inverted "K", and standard diagonal. The braced frames each act like a vertical, cantilevered truss Work completed contains precise and accurate calculations of all applicable loads along with a complete gravity system redesign. Full composite action beam design is applied with a thinner deck/slab (t = 4”) reducing structural steel sizes and total weight. A completely new lateral force resisting system is implemented. A special reinforced concrete shear wall system has been selected due to an increased Response Modification Factor for seismic loads (R = 6) though it adds considerable weight. However, even with the added weight of the new lateral system, enough weight was eliminated from the gravity system so that the overall weight of the structure remains relatively unchanged. Utilizing lightweight concrete (115 pcf) also contributed to less overall weight. A new site has been selected for the building in Charleston, SC. This area has a higher seismic activity history. The site is located near the end of I-26 (lat 32.795, long -79.943) and is a Seismic Design Category D. ASCE 7-05 was used to determine all wind and seismic loads. For wind loads Method 2 (Analytical procedure) of ASCE 7-05 section 6 was used. Seismic design loads are being established using a Modal Response Spectrum Analysis outlined in ASCE 7-05 Chapter 12. For this application, limits on drift due to wind loads is 0.25%, or L / 400. Story drift due to wind loads are within these limits. The new lateral system has been modeled in ETABS and the model file is available below.
First mode periods are calculated to be Tx = 1.8100s, Tz = 1.6002s, Ty
= 0.7145s. These values seem reasonable and the model is considered
accurate. "Cracked sections" (as required by ASCE 7-05) were obtained
by setting the concrete modulus of elasticity to half of of it's
actual calculated value (E = 33w1.5√f'c). |
||
|
The gravity system was designed using custom made spreadsheets. ETABS Building Model (save file &
rename to [filename].EDB) |
 Existing Core |
 Proposed Core *REVISED |
