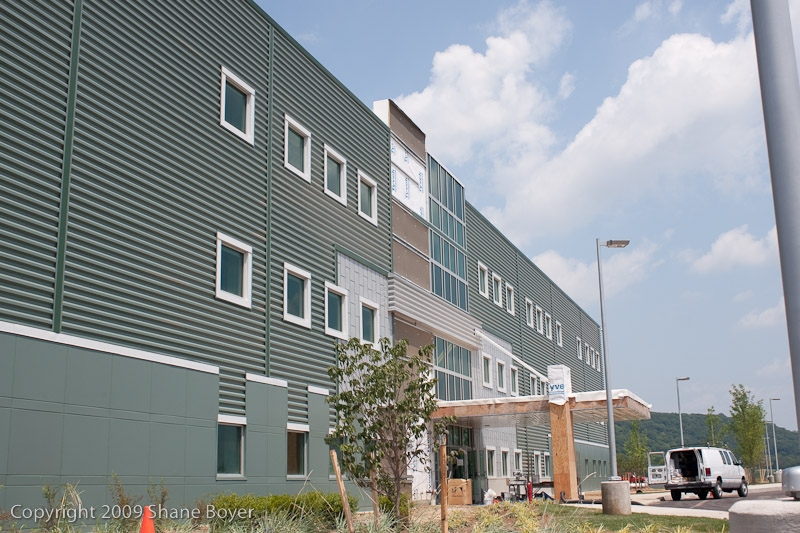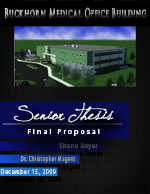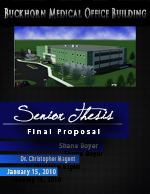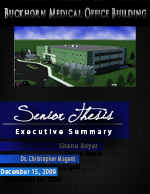The Buckhorn Medical Office Building was built by Alexander Building Construction and was recently completed in November 2009. The total cost of construction was approximately $11.7 million over a timeline just under two (2) years.
The existing curtainwall system for the building is an aluminum metal panel system that wraps around the entire building. The construction team ran into problems early on in the project with getting submittals approved and then getting materials on-site. The first analysis of my senior thesis project is to re-design the exterior system using a pre-cast concrete panel system. I will investigate the architectural aspects as well as the structural implications of using pre-cast panels versus aluminum. I will also investigate the schedule and sequencing implications through the use of a 4D model.
The second analysis I have chosen for my thesis involves replacing the existing HVAC system with a geothermal heat pump system. This idea was originally proposed as a value engineering idea, but was turned down due to high initial costs. I will re-evaluate this mechanical system through the use of the current mechanical Revit model. I have also chosen to research solar PV panels and how the Buckhorn Office Building can benefit from their sustainability. I plan to research initial costs, lifecycle costs, and rate of return of the panels. I will use the Revit model to perform solar studies to maximize the solar gains.
The third analysis involves estimating and how BIM can be effectively used to increase productivity and efficiency. I will use various methods of performing quantity takeoffs and estimates to compare accuracy of numbers as well as efficiency of time use. I will also use the BIM model to analyze lifecycle costs of the proposed value engineering ideas.
My last analysis will focus on constructability, scheduling, and sequencing of the project using the BIM model. I will incorporate 4D models from the re-designed structural sequencing and re-designed pre-cast panel erection to build a 4D model for the entire project that will enable the superintendent to more effectively manage the construction site as well as create look-ahead schedules for subcontractors.




