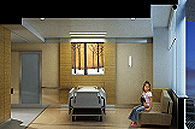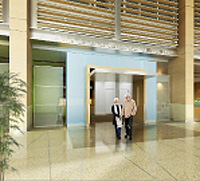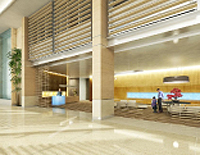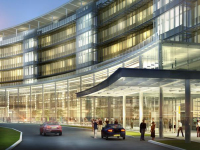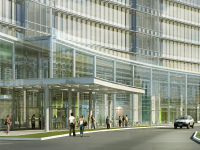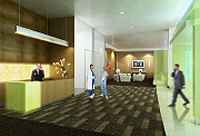Building Statistics
Name: University Medical Center at Princeton Location: 1 Plainsboro Rd. Plainsboro, NJ 08536 Occupancy: Mixed use Size: 800,000 sq. ft. Number of stories: C.U.P Building 2 stories + 1 lower level Diagnostic and Treatment Center 2 stories + 1 lower level New Hospital 6 stories + 1 lower level Start/End: August 2007/September 2010 Overall Project Cost: $250 million Delivery Method: Design-Bid-Build The creation of the University Medical Center will revolutionize the delivery of healthcare. The project consists of a new hospital, medical office building, and Central Utility Plant (CUP). The defining archiectural statement of the facility is the southern face of the new hospital. Nearly 100 feet of insulated glass covers the entire facade and is broken at every level with long, horizontal aluminum sunshades. Most of the 269 hospital rooms enjoy the daylight and view provided by this facade.
The hospital itself is broken down into eight different Centers of Care. This layout promotes the facility as a comprehensive yet specialized hospital. All patient rooms are private and are designed to reduce patient injury, improve communication, and limit the spread of infection.
The new facility sits on a large site with plenty of surrounding green space. A lake and river border the hospital. This type of site will provide patients an opportunity to recover and heal in a calm and peacful atmosphere.
New Jersey Uniform Construction Code 2006 IBC N.J. Edition ICC/ANSI The University Medical Center is located in the I-100 zone of Middlesex County. This zone is designated at limited industrial. None The building enclosure varies throughout the building. The predominant facade is located on the south face of the new hospital. A curtain wall system extends 92 feet from the ground level to the roof with long aluminum sunshades (which span the length of the facade) occurring at every floor level. The curtain wall is 1" clear insulated glass with a low "E" coating. Above the curtain wall is a metal panel system which shields the rooftop mechanical equipment from view. The west and north facades of the new hospital have a combination of glass curtain wall and brick veneer with aluminum windows.
The Central Utility Plant (CUP) and lower sections of the new hospital share a different facade type. A typical masonry wall assembly with 4" ground face masonry units on the veneer carries up to the second floor from grade. Translucent fiberglass continues to the roof from the second floor level. Steel tube framing supports the fiberglass panels. Louver assemblies for storm water drainage are found at various locations in the building facade.
The roofing assembly is an EPDM membrane with poly-iso insulation and a vapor barrier above a composite metal deck system.
The superstructure of the New Hospital at the University Medical Center is structural steel framing. The typical column size is W14 while beams and girders range from W12-W27 shapes. The floor system is composite steel with 3-1/4" lightweight concrete placed above a 3", 20 ga. LOK-floor composite metal deck. Composite action is generated through the metal deck and the 3/4" dia x 4-1/2" shear studs spaced along the top flange of the beam. Typical bay sizes are 30'-0" x 30'-0".
Due to the length of the building in the W-E direction, an expansion joint divides the hospital into a western and eastern wing. The western wing has an area approximately double that of the eastern wing. This joint creates two structures which behave independent of one another.
The lateral force resisting system comprises of braced and moment frames spaced evenly throughout the buiding. Rectangular HSS shapes are used for the diagonal members of the braced frames. Lateral forces are transmitted to the frames through the rigid floor diaphragm.The foundation consists of concrete piers above spread footings with large retaining walls tracing the perimeter of the hospital's foundation.
The hospital is serviced by (2) 13.2 kV feeders. The voltage from each feeder is stepped down to 277/480V primary by 3333kVA dry-type transformers. This voltage is stepped again stepped down to 208/120V secondary for lighting and receptacle use.
In the case of power loss, (9) automatic transfer switches immediately turn on sub-grade diesel fuel generators which provide 277/480V backup power to elevators, patient rooms, and other critical mechanical and lighting equipment..
Most interior spaces ultilize low voltage fluorescent lamp fixtures.
There are (12) air handling units in the New Hospital which provide 461,000 CFM to the facility. Four AHU's are located in the basement and service the basement, lobby, and imaging department. The remaining eight units are located on the roof and provide 100% outdoor air to seven different zones and the cancer center. All AHUs have steam humidifiers built-in to control humidity levels within the space.
Due to this facility being a hospital, there are many zones serviced by variable air volume (VAV) and constant air volume (CAV) boxes. This air is heated and cooled by (6) shell and tube heat exhchangers located in the basement and on the roof.
Construction of the New Hospital at the University Medical Center commenced in August 2007 and is still in progress. Turner Construction is the general contractor and the project has a traditional design-bid-build delivery method. The facility is set to be complete in the summer of 2010. The University Medical Center is designed to provide premier healthcare in an energy friendly way. The building is oriented to the south and takes advantage of solar gain and day lighting with a large 92' glass curtain wall system. To prevent dramatic cooling loads on the building, aluminum sunshades are located above each level along the entire south facade. These sunshades are capable of rotation so the amount of sunlight received into the interior of the building can be adjusted as the seasons change. Other sustainable considerations within the design are resource conversation and improved air quality. A combined fire standpipe-sprinkler system is installed throughout the entire hospital. Water is supplied by an automatic fire pump and a related jockey pump. Fire hoses are installed in stairwells on every floor and as required by the code.
The fire alarm system initiating devices include: area and duct smoke detectors, area heat detectors, waterflow switches, pre-action sprinklers, and manual pull stations. There are fire dampers in every air handling unit.
The New Hospital is classified in the IBC as Type 1B construction. This provides for a 2 hour fire rating for structural steel members, floor assemblies, and elevator shaft walls. The roof assembly has a 1 hour fire rating.
The center of the floor plan serves as the main transportation corridor for the New Hospital. The main staircase is sandwiched between two seperate elevator lobbies, one on the north and the other on the south. Full-height staircases are also found on either end of the facility as required by code. Two more banks of elevators are situated east of the main transportation core and service that end of the building. The New Hospital's electronic security system includes CCTV cameras in most corridors and lobbies, magnetic door switches, and card readers for specific rooms. Every patient room is electronically monitored and has a communication line from the hospital bed to a nearby nurse's station. Cable television is available in every patient room as well. All conduit runs in cable trays installed above the ceiling.
.jpg)
