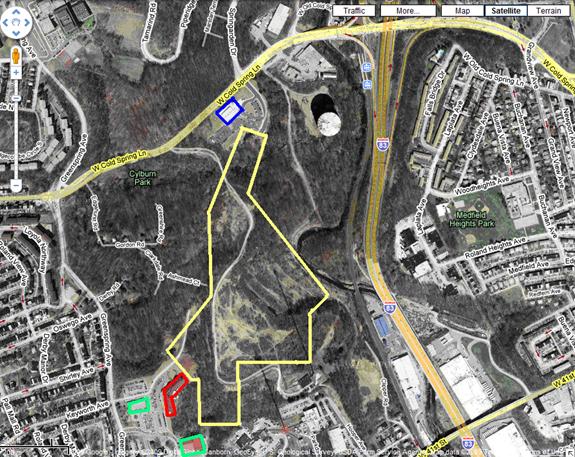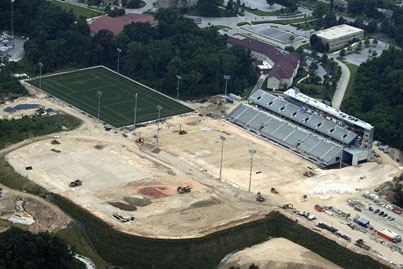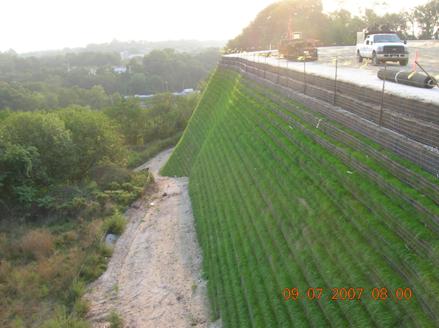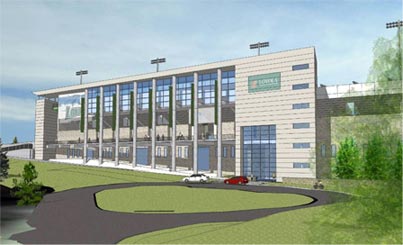Welcome to STUDENT's AE Senior Thesis e-Portfolio
Building Statistics
General Building Data
Building Name:
Loyola Intercollegiate Athletic Complex (IAC)
Building Location:
Off of Interstate 83, off the Cold Spring Road Exit, near Baltimore, MD.
Baltimore City County, Maryland.
The project is next to the Kennedy Krieger Institute (indicated in teal in the picture below) and Emerald Estates Retirement Community (indicated in red in the picture below). Also, at the entrance of the site is the Baltimore City police station, which is outlined in blue in the picture below. Lastly, the site is outlined in a tan color.

Occupant:
Loyola College In Maryland. The IAC is to replace the existing Diane Geppi-Aikens Field, currently located on campus. When the IAC is finished, it will be used for soccer, lacrosse, and rugby.
Size:
Overall size of the building is to be 41,520 square feet of new construction with there being 6000 seats in the grandstand all built on a 71-acre site.
Stories:
Total number of stories is to be four including the press boxes and presidential suite. The structure was to contain no basement or sub grade stories. The highest point of the IAC is 75 feet above final grade.
Project Team:
Owner:
Loyola College in Maryland (www.loyola.edu)
Architect:
Sasaki Associates, Inc. (www.sasaki.com)
Construction Manager:
Whiting-Turner Contracting Company (www.whiting-turner.com)
Field Engineers/ Survey:
Whitney-Bailey & Associates (www.whitney-bailey.com)
Structural Engineer:
Hope Furrer Associates (www.hfurrer.com)
MEP/FP Engineer:
Gipe Associates (www.gipe.net)
Geotechnical Engineer:
Haley & Aldrich
A/V Systems:
RCI Sound Systems
Environmental Engineer:
AG Environmental Restoration, LLC.
Construction Period:
Start Date- December 2006
Substantial Completion- February 26, 2009
Construction Cost:
Phase 1-$14,272,468
Phase 2-$7,642,861
Phase 3-$31,956,992
Total Project-$53,872,347
Project Delivery Method:
General Contractor- Guaranteed Maximum Price
Architecture
Design & Functional Components:
The Intercollegiate Athletic Complex is going to be Loyola’s state of the art athletic facility. The complex is located in the southwest corner of the intersection between I-83 and Cold Spring Lane in Baltimore, MD.
The Complex will consist of a 6,000-seat grandstand, synthetic turf fields, locker rooms for home and visiting teams, multimedia team meeting rooms, weight-training suite, coaching staff offices, press box, and a presidential and VIP spectator box.

Courtesy of Whiting Turner
The first floor consists mainly of the home and visiting locker rooms for the lacrosse and soccer teams. The modern treatment room is also on the first floor. There are other various rooms on this floor including the Hydro Therapy room, referee vestibules, and a sports equipment room. The multimedia team meeting rooms, weight-training suite, and coaching staff offices are located on the second floor. The third floor provides access to the upper grandstands and also has concessions and restrooms. Lastly, the press box, booths, and the function room are located on the fifth floor.
The project was broken down into three phases. The first phase consisted of the earthwork to include the Vegetation Reinforcing Steep Slopes (VRSS). The secondphase included all the site work to include the utilities and restoration. The last phase consisted of the Athletic Complex itself.

VRSS Wall Courtesy of Whiting Turner
Major Building Codes:
Building Code-2006 Baltimore City Building Code (2006 International Building Code with Amendments)
Plumbing Code- 2006 National Standard plumbing code/2007 supplement (NSPC)
Fire Code- All Applicable National Fire Protection Association Standards
Mechanical Code- International Mechanical Code (IMC), Latest Adopted Edition
Zoning:
Residential Planned Development Per City of Baltimore Ordnance 02-348, Council Bill 01-0549 Underlying District: M-1-1, Light Industrial Zone
Zoning Requirements |
|
Residential Planned Development: |
Required: |
Minimum Lot Area |
N/A |
Minimum Front/ Rear Setback |
30’ |
Minimum Side Yard |
10’ |
Maximum Height of Buildings |
80’ |
Maximum Floor Area Ratio |
1.0 |
Building Enclosure
Building Facades:
The building has many different exterior systems. On the North side of the building there is CMU Veneer on stud backup along the lower grandstands and there is cement board stucco veneer on stud backup, which is also known as Exterior Insulation Finishing System (EIFS), on the outside of stair 2.
On the West side of the building there are four different exterior wall assemblies being utilized. The press box entry is EIFS. The first floor has CMU veneer on CMU backup and floors 2 and 3 have CMU veneer on stud backup. On the fourth floor, there is a mechanical screen, which is perforated metal.
The South side of the building stair 3 has metallic finished cement board stucco on a stud backup as the exterior.
The East side of the building has the aluminum upper and lower grandstands, colored metal panels on stud backup, and aluminum framed entrances and storefronts in the press boxes.
Roof System:
There are two different types of roof systems in the building. The main roofing system is a single ply membrane on metal deck. The roof slopes at a minimum ¼” per 12” toward the drain, which is located in the center of the roof system. Wide flange beams support the deck. The other roof system is similar but is a single ply membrane on concrete deck. This is used on the concourse level above the concessions and restrooms.
Sustainability Features
There are no sustainability features on this project.
Building Statistics II
Construction
The Loyola Intercollegiate Athletic Complex is a project located off Cold Spring Lane just north of Baltimore, MD and is owned by Loyola University in Maryland. The new stadium started construction in January 2007 and is marked for substantial completion in December 2009. The project will cost the owner $53,872,347 in total project costs.
The project consists of three phases. The first phase is the mass excavation. This phase caused a lot of problems with the schedule because of the unpredictable weather. Anytime that the soil was over saturated the excavation would stop. Phase two consisted of all the site utilities. Since there were no existing site utilities, all the utilities had to be brought onto site. Phase three of the project was the stadium itself. The major construction issues with this phase were the athletic turf fields and the mechanical equipment. The fields took a lot of coordination with the field guys laying the turf and the testing agency testing the fields to see if they were properly draining. Mechanical equipment was a problem because of the lead times for the switchboard and transformers.
Electrical/ Lighting
The building runs on 480Y/277 delivering 3000 Amps, 3 phase, 4 wire electrical system and is connected to Baltimore Gas and Electric (BGE). A 400 kW diesel generator provides emergency power to certain parts of the system through two automatic transfer switches (A.T.S). One A.T.S. is 400 amps and the other is 800 amps. The luminaries throughout the main areas of the building are fluorescent luminaries. However, there are also different types of lighting throughout the building.
Mechanical
The mechanical system being used at the IAC consists of (7) ERVs, (66) water source heat pumps, central heat pump system, and (1) cooling tower. The ERVs have a total output of 24, 850 CFM and provide the building with the proper circulation for the building. There are 11 different types of water source heat pumps each having a different output, which ranges anywhere from 350 CFM to 2000 CFM. The heat pumps are the main source of heat for the building. The water source heat pumps get their heat from the central heat pump system, which has a system volume of 20,000 gallons and maintains a constant temperature at 90°. The cooling tower provides the cooling to the building and is 860 GPM.
Structural
The lower grandstand consists of lightweight 4000 psi cast-in-place concrete. The seating tiers are stepped slabs configured to bear between sloped raker beams spanning between columns. Lateral support beams tie the columns, which have #5 rebar @ 12” on center, together at the mid height of the columns and at the top of the grandstand. Two vomitories also with cast-in-place concrete side walls also support portions of the seating tiers.
The upper grandstand is supported by the columns ranging from W8x48 to W18x175 and the foundations of the building. The upper grandstand system is composed of welded extruded aluminum plank and risers spanning between raker beams. These raker beams in turn are supported by horizontal support structural steel spanning between structural steel raker beams at 22 feet on center. The raker beams are W8X28.
The stadium building floor level structure consists of 3 ¼” lightweight concrete slabs on 3”x 20 gage composite metal decking with welded wire fabric. Galvanized composite deck will be supported on steel filler beams spaced at approximately 9’-0” to 10’-0” on center spanning approximately 22 feet. Floors are supported by a combination of W21X44s, W24X62s and W24X68s and HSS columns.
The foundations of the building consisted of square spread footings, rectangular footings and foundation walls. Footings, walls and piers used 3000 psi cast in place concrete. The square spread footings ranged from 4’X4’ to 19’-6”X19’-6”. The 4’X4’ footings used 6-#5 structural rebar and the 19’-6”X19’-6” used 18-#8s.
Fire Protection
Loyola IAC will be equipped with a fire alarm and sprinkler system. The inside of the building will have a wet sprinkler system. Underneath the lower grandstands will be a dry system because it is located outdoors.
Transportation
There is one hydraulic passenger elevator in the stadium located at the west entrance. It is a 3,500 lb capacity, 4 stop elevator which serves the 1st floor to the press box level. The elevator is also capable of 150 FPM.
