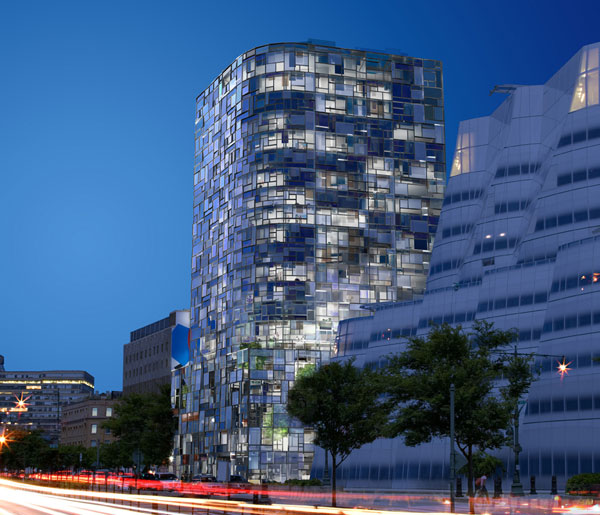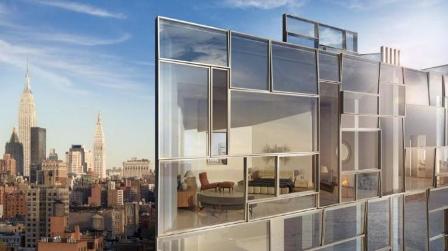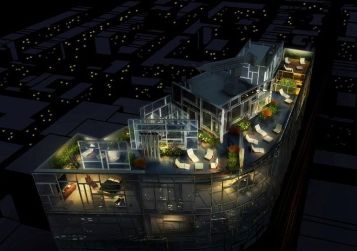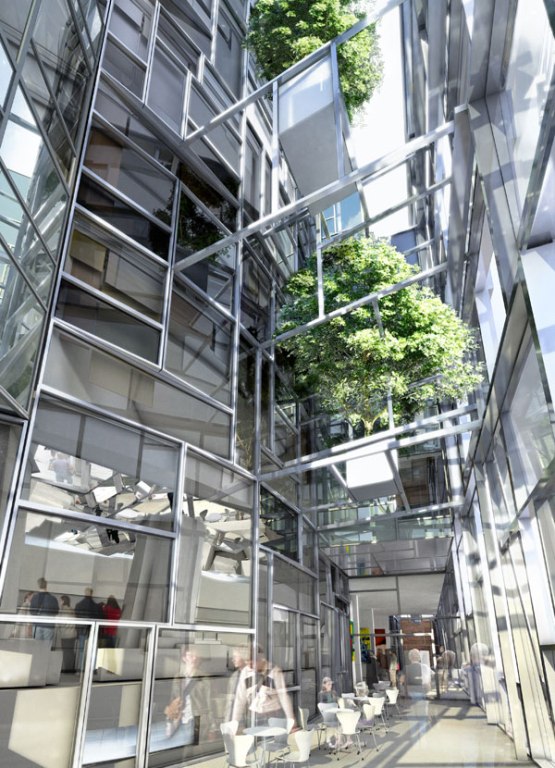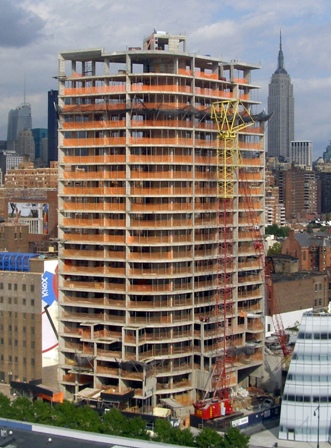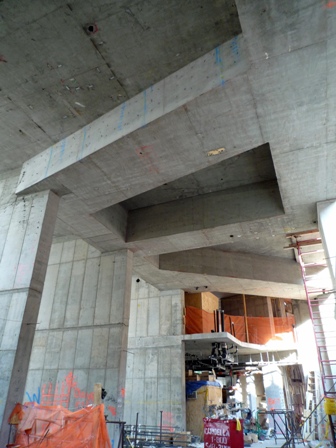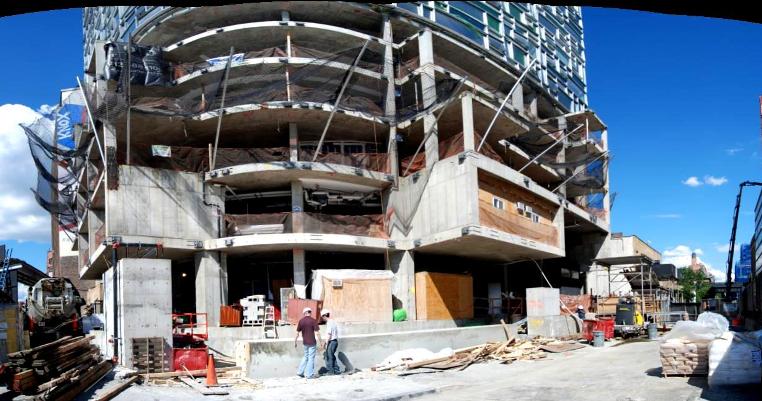New York, New York
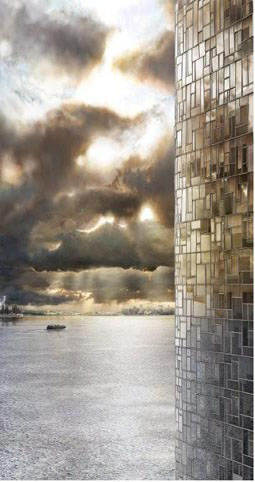 ©www.archpartners.com |
Building Statistics
General Building Data
Project Team
Architecture Dubbed a “vision machine” by its Pritzker Prize-winning architect Jean Nouvel, 100 Eleventh Avenue’s defining feature is its façade, a panelized curtainwall system consisting of 1650 windows, each a different size and uniquely oriented in space. The building’s curve is meant to contour the corner of 19th street and the Westside Highway, giving the 55 condominium units found within views of both the south and the west. In addition to the living units, 100 Eleventh Avenue contains 6000 sf of street-level retail space as well as elevated garden space and a 76 foot long indoor/outdoor lap pool. Sitting atop the building and encompassing the entire 21st floor is the penthouse, which boasts an extensive private roof terrace, as can be seen in Figure 2 below.
Major National Code(s) 1968 Building Code of the City of New York Zoning Commercial District C6-3 (part of the Special West Chelsea District) Historical Requirements Building Enclosure Building Facade As mentioned above, 100 Eleventh Avenue’s street-facing façade is clad with a panelized curtainwall system consisting of 1650 windows, each a different size and uniquely oriented in space. Light reflecting off the randomly-oriented windows limits views into the building while still allowing occupants spectacular floor-to-ceiling views of both New York City and the Hudson River. I am still researching the type of glazing and framing materials used in these large “mega-panels.” In addition, the bottom six floors are enclosed by a second façade offset 16 feet towards the street, as seen in Figure 3 below. The space between the two facades is filled with intricate steel framing and cantilevered concrete walls, columns, and balconies. Trees are suspended in air at varying heights, creating a “hanging garden” and a unique atrium space.
The remaining portion of the building is enclosed by a masonry façade made up of 4x8 nominal-sized brick, backed by 8” concrete masonry units, 3” of insulation, and GWB. Aluminum-framed windows are set at varying angles, continuing the theme established by the street façade. Roofing Sustainability Features Primary Engineering Systems Structural 100 Eleventh Avenue was designed as cast-in-place concrete with a two-way flat plate floor system, allowing floor-to-floor height to be maximized as well as providing acoustic barriers for the high-end units. The typical slab thickness (6 ksi) ranges from 9” on the north to 18.5” on the curved front edge, where 35-foot clear spans and the unique façade design require significantly more strength from the slab.
Construction 100 Eleventh Avenue is located next to the Hudson River, a part of the island that was man-made and lacks the shallow bedrock typical of much of Manhattan’s soil. This poor soil condition led to the use of piles and drilled caissons to transfer the loads to the ground. Soil reports revealed that two 100’ -diameter brick gas storage tanks left over from the late 1800’s lie 25’ below grade. This led to some difficulty in pile installation as a number of them deflected off the underlying structure. Electrical/Lighting The common switchboard panel is a 120/208V, 3f, 4-wire system with a 4000A bus. Each apartment is fed by a 120/208V, 1f panel. Electrical feeders are run vertically through electric closets and then distributed horizontally. Mechanical 100 Eleventh Avenue employs a conventional heat pump loop system with an 800 GPM cooling tower located on the roof and a 2000 MBtu/hr boiler located in the cellar. Additionally, radiant floor panels line the street façade perimeter, helping address the heat loss due to the large expanses of floor-to-ceiling glass. Engineering Support Systems Fire Protection A 100hp fire pump located at the cellar level provides 500 GPM of water at 170 psi to the building. All units are outfitted with sprinklers according to a light-hazard occupancy classification. All storage and commercial spaces are outfitted according to a ordinary-hazard occupancy classification. Each apartment has combustion smoke and carbon monoxide detectors located in each bedroom and the adjacent corridor. Transportation Vertical circulation is provided by a set of scissor stairs and two passenger elevators located within the buildings core. An additional private stairway leads from the penthouse to the roof.
|
|||||||||||||||||||||||||||||||||||||||||||||||||
User Note: While great efforts have been taken to provide accurate and complete information on the pages of CPEP, please be aware that the information contained herewith is considered a work‐in‐progress for this thesis project. Modifications and changes related to the original building designs and construction methodologies for this senior thesis project are solely the interpretation of Tyler Graybill. Changes and discrepancies in no way imply that the original design contained errors or was flawed. Differing assumptions, code references, requirements, and methodologies have been incorporated into this thesis project; therefore, investigation results may vary from the original design.
