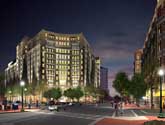Welcome to Zachariah A. Wasser's AE Senior Thesis e-Portfolio
Building Statistics
| General Building Information | |
| Building Occupant | There are no anchor tenants at this time. |
Occupancy Type |
Ground floor retain with residential and office units above and parking below. |
| Size | 365,000 SF above grade and 222,000 SF below. |
| Number of Stories | 4 levels of parking, 1 level of retail, 11 levels of residential units, and 8 levels of office space. |
| Owner | Saul Holdings Limited Partnership |
| General Contractor | Clark Residential, LLC |
| Construction Manager | Saul Holdings Limited Partnership |
| Architect | Torti Gallas and Partners, Inc. |
| Structural Engineer | Tadjer-Cohen-Edelson Associates, Inc. |
| MEP Engineer | GHT, Limited |
| Electrical Engineer | Cherry Lane Electrical |
| Civil Engineer | Bowman Consulting Group, Ltd. |
| Dates of Construction | May 5, 2008 - November 15, 2010 (estimated) |
| Overall Building Cost | Confidential |
| Project Delivery Method | Awaiting response from owner's representative. |
| Major National Codes | Awaiting response form owner's representative. |
| Zoning | Arlington, VA Department of Community Planning, Housing and Development, Zoning Ordinance Section 25 C-O: Commercial Office Building, Hotel and Multiple-Family Dwelling District. |
| Historical Requirements | None |
| Sustainable Features | Awaiting response from owner's representative. |
| Architecture |
| Clarendon Center is a two block infill development at the Clarendon Metro stop in Arlington County, Virginia, bounded by North Highland and Garfield Streets on the east and west, and Clarendon and Wilson Boulevards on the north and south. The south block massing wraps the block on three sides, with the office on the west and the residential portion on the north and east. The courtyard is open to the south. The first floor has below grade parking and retail space, while floors two through twelve contain residential units and amenities. Landscape amenities include a crescent plaza on the northeast corner, paving detail at the office entry, a second floor courtyard and streetscape elements throughout. The project has a LEED rating as required by Arlington County. Two existing buildings on these blocks are being preserved as historic: the Underwood Building and the Old Dominion Building. |
| Building Envelope |
| The ground floor retail area of the Clarendon Center has a typical storefront assembly. The remainder of the facade is comprised of brick on 4" metal stud. The roof is a typical built-up roof on a low-slope, while there is a green roof assembly in the courtyard. |
| Structure |
The structure of the Clarendon Center is split between two systems. The Office Tower is a reinforced concrete structure with typical beams of 8"x24". Typical column size for the Office Tower is 16"x28". Typical slab thickness is 9". Some of the floors have a couple post-tensioning cables to help support the geometry of the building. The Residential Tower is a reinforced concrete structure with a two-way post-tensioned slab. Typical column sizes are 16"x28" and typical slab thickness is 7". Post-tension transfer beams are also utilized. The lateral loads are carried by two-way concrete moment frames, with 12" concrete shear walls to help in the short direction in both towers. The foundation consists of a 42"-54" mat foundation. |
| Mechanical |
The Office Tower of the Clarendon Center - South Block utilizes a 3-Phase, 480V, 33,500 CFM roof-top mounted, Evaporative Cooling Unit. The heating coil is natural gas powered. The supply air has a 44" plenum type fan, while the return air uses (2) 25" plenum type fans. Each Residential Unit receives its own water cooled heat pump. Four sizes are used ranging from 675-1250 peak CFM. Each unit is powered by a single-phase, 208V service. |
| Electrical |
| The Clarendon Center - South Block uses both 208Y/120V & 480Y/277V, 3-Phase, 4-wire systems. Four main switch gear are used: (1) 4000 AMP service & (3) 3000 AMP services. On the exterior, a combination of up lights & up/down lights illuminate the facade, highlighting its many features. In the interior, a combination of surface mounted and recessed luminaires are utilized. |
