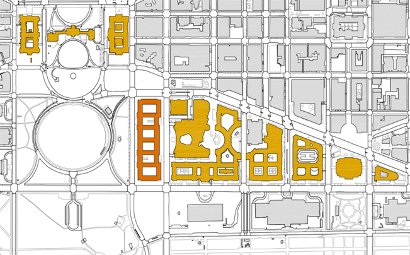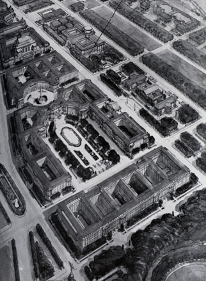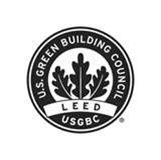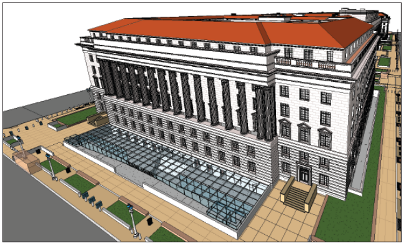|
architectural engineering: construction |
|
Anthony Jurjevic |

|
Home |
|
Resume and Bio |
|
Building Statistics |
|
Thesis Abstract |
|
Tech Assignments |
|
Thesis Research |
|
Thesis Proposal |
|
Presentation |
|
Final Report |
|
Reflection |
|
Building Statistics Part 1 |
|
The Office Renovation Building’s architectural design and layout came with great influences from its surrounding structures. The Office Renovation Building was funded under the Federal Triangle Project in which envisioned an extensive development of the nearby area during the 1930s. Within the goals of this project, a number or structures were completed to successfully rejuvenate the area while introducing an inviting and consistent culture of architecture.
Bearing the similarities of its surrounding neighbors, the Office Renovation Building displays resemblance to a neoclassical architectural style. The building façade is constructed of Indiana limestone to help solidify its Greek revival design that is often affiliated with civic structures within the United States. Similar to other buildings of its time, the Office Renovation Building utilizes the presence of six courtyards within its footprint to provide natural light and ventilation toward the inner offices. The building’s interior is mostly comprised open running corridors connecting to office spaces constructed with flexible partitions to allow for changes within departments. The Office Renovation Building was designed to house various government agencies to help achieve greater efficiency in administration and communication between departments. Today, the Office Renovation Building houses 4,000 employees and supporting staff.
|
|
OFFICE RENOVATION BUILDING |

|
Home | Resume and Bio | Building Stats | Abstract | Tech Assignments | Research | Proposal | Presentation | Final Proposal | Reflection |
|
Note: While great efforts have been taken to provide accurate and complete information on the pages of CPEP, please be aware that the information contained herewith is considered a work‐in‐progress for this thesis project. Modifications and changes related to the original building designs and construction methodologies for this senior thesis project are solely the interpretation of Anthony Jurjevic. Changes and discrepancies in no way imply that the original design contained errors or was flawed. Differing assumptions, code references, requirements, and methodologies have been incorporated into this thesis project; therefore, investigation results may vary from the original design. |
|
This page was last updated on 4/12/2010 This pages is hosted by the Department of Architectural Engineering© 2010/2011 |

|
Aerial photo of Office Building Renovation courtesy of Grunley Construction |
|
The location of the Office Renovation Building is classified as a Commercial C-5 area within its respected location. The C-5 District is designed to serve major business and employment centers within the downtown core of the district. The maximum height of any structure within the area must fall within the standards of the Heights of Building Act of 1910. The maximum allowable height in this zone is set at 160 feet with a maximum lot capacity of 100%. |

|
The image above shows the location of the Office Renovation Building (Orange) in addition to other GSA building with equivalent zoning and applicable codes. |
|
Image courtesy of Grunley Construction |
|
Applicable Codes:
International Building Code (IBC) 2006 is the primary construction code that the Office Renovation Building must adhere to. As indicated within the specifications, the remaining systems must adhere to the most current versions of the International Mechanical Code (IMC), National Electrical Code (NEC), International Plumbing Code (IPC), International Fire Code (IFC), and the International Fuel Gas Code (IFGC). The district has recently put into effect that a project must adhere to the 2008 D.C. Construction codes of which have been developed from ASHRAE 90.1-2007 for commercial buildings. This has been put into effect to enforce greater energy efficiency and green building standards. |
|
As a result of the building’s location and time of construction, the Office Renovation Building is part of the Pennsylvania Avenue National Historic Site. This historic district includes a number of historically significant structures and sites all of which contribute to the overall aesthetic and cultural mold of the surrounding area. The site was established on September 30, 1965 following a number of projects that worked to rejuvenate the area. The district was instituted to ensure the preservation of the area’s general culture and beauty. |

|
Conceptual planning section of Federal Triangle, courtesy of Grunley Construction |
|
Within the requirements of the General Services Administration (GSA) all government projects are to comply with its green building initiative to incorporate the building practices associated with the LEED® credentialing system. The Office Modernization Project is designed to achieve LEED® Gold Certification under LEED V2.1 NC (New Construction and Major Renovations). |

|
Though the building’s design is structured to optimize energy efficiency, most of the LEED® credits associated with the project are to result from green construction practices within the categories of Materials & Resources (MR) and Indoor Environmental Quality (EQ). Gilbane/Grunley Joint Venture has taken the initiative to ensure that low emitting building materials are effectively used while working to minimize the amount of waste produced during the project’s renovation. With the proper selection of green materials utilized in combination with the recycling and reusing of existing materials, the Office Modernization Project will have minimal impact on the environment during construction. |

|
Image courtesy of Grunley Construction |
|
As seen in the figure above, the enclosure for the Office Renovation Building is to remain as existing for its historical attributes. The exterior façade is comprised of Indiana limestone. The limestone is to be treated with a glass crystalline application that will help clean the material and restore it to its original state. The Office Renovation Building has a total of 5,700 windows of which many are no longer operable. The project’s restoration will remove all lead paint and asbestos caulking while ensuring that all windows will become operable as originally installed. Also, operable blast windows are to be installed within the exterior window section. (Details of security window s will be posted once available) |
|
Building Name: |
|
Office Renovation Building |
|
Location: |
|
Northeast, United States |
|
Occupancy Type: |
|
Business (B); Office Building |
|
Gross Building Area: |
|
265,000 SF |
|
Total Number of Stories: |
|
9 Stories (Including Basement) |
|
Total Building Cost: |
|
approx. $115,500,000 |
|
Dates of Construction: |
|
11/15/09-11/15/11 (24 Months) |
|
Project Delivery Method: |
|
Design-Bid-Build with CM Agency |
|
Owner: |
|
General Services Administration |
|
|
Architect: |
|
Group Goetz Architects |
|
|
Construction Manager: |
|
Jacobs Engineering |
|
|
General Contractor: |
|
Grunley Construction |
|
|
|
|
Gilbane Building Company |
|
|
Structural Engineer: |
|
Thornton Tomasetti, Inc. |
|
|
MEP Engineer: |
|
URS Corporation |