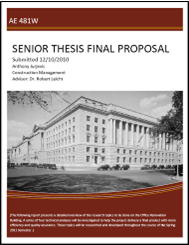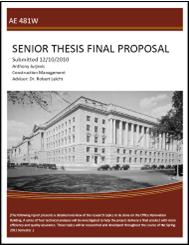|
architectural engineering: construction |
|
Anthony Jurjevic |

|
Home | Resume and Bio | Building Stats | Abstract | Tech Assignments | Research | Proposal | Presentation | Final Proposal | Reflection |
|
Home |
|
Resume and Bio |
|
Building Statistics |
|
Thesis Abstract |
|
Tech Assignments |
|
Thesis Research |
|
Thesis Proposal |
|
Presentation |
|
Final Report |
|
Reflection |
|
Thesis Proposal |
|
OFFICE RENOVATION BUILDING |
|
Note: While great efforts have been taken to provide accurate and complete information on the pages of CPEP, please be aware that the information contained herewith is considered a work‐in‐progress for this thesis project. Modifications and changes related to the original building designs and construction methodologies for this senior thesis project are solely the interpretation of Anthony Jurjevic. Changes and discrepancies in no way imply that the original design contained errors or was flawed. Differing assumptions, code references, requirements, and methodologies have been incorporated into this thesis project; therefore, investigation results may vary from the original design. |

|
This page was last updated on 3/14/2010 This pages is hosted by the Department of Architectural Engineering© 2010/2011 |
|
The Gilbane Grunley Joint Venture team currently has a 3D Revit Model of the renovation project. However, the model is used only for visual presentation to the owner. Aside from 3D coordination, there are no substantial BIM efforts for the project. The goal of this analysis is to develop a project specific BIM execution guide to further utilize the existing 3D Model. Also, particular BIM applications will be research to better coordinate the transition and phase planning of building’s renovation stages. |
|
The current phase of the Office Renovation Building involves the construction of an electrical equipment enclosure to be erected within one of the building’s interior courtyards. The activities associated with the 20,000 SF facility contribute to site congestion and schedule delays. The goal of this analysis is to utilize prefabricated concrete floor slabs to redesign the structure. It is expected that the implementation of a prefabricated system will minimize congestion while accelerating the project schedule. |
|
Incorporating renewable energy from a PV energy system into the existing design of the Electrical Equipment Enclosure will be analyzed to determine the electrical equipment and connection requirements. Research will be done in regards to how the new renewable energy system will alter the existing design and how it will be connected to provide power to the facility. The Photovoltaic system will be designed to tie into the Electrical Equipment Enclosure’s lighting system. Feasibility studies and constructability reviews will be executed to analyze what energy contributions the new system will make to the facility. |
|
The erection of the Office Renovation Building’s Electrical Equipment Enclosure is the only new construction to take place during phase 2. The structure is currently designated to be composed of steel columns and beams and will include three levels of elevated concrete slabs on metal decking
Substituting cast in place floor slabs as described in Technical Analysis #2 will have some structural impacts on the facility’s current design. The structural steel design and connection details originally applied to the structure’s design will be impacted with the proposed alternate system. Furthermore, the application of a Photovoltaic System on the roof of the Office Renovation Building will require design checks for applicable loads. If the roof structure requires redesign work, it will be performed accordingly. |
|
The building electric service is primarily 208V and is supplied through various transformers and switchgear that have been modified over the years. Most of the electrical work is comprised within the construction of the structure’s new Electrical Equipment Enclosure. Four (4) 13.8 KV feeders from PEPco Power, an electric and natural gas utility subsidiary of The Exelon Corporation, will be provided will to (4) Medium Voltage (MV) switchgear. Also, MV power will be distributed to (4) transformer vaults. The entire electrical system will be backed up by three (3) emergency generators each rated at 2000Kw.
Incorporating renewable energy from a PV energy system into the existing design of the Electrical Equipment Enclosure will be analyzed to determine the electrical equipment and connection requirements. Research will be done in regards to how the new renewable energy system will alter the existing design and how it will be connected to provide power to the facility. The Photovoltaic system will be designed to tie into the Electrical Equipment Enclosure. Feasibility studies and constructability reviews will be executed to analyze what energy contributions the new system will make to the facility. |
|
The knowledge gained from an array of 500 level MAE courses will be applied to each of the technical analyses proposed. Research and references from AE 597G: BIM Execution and Planning will be applied to the implementation of Punch List Coordination and Technologies in addition to BIM Project Planning and Execution. Furthermore, the conceptual foundation and methodologies of AE 570: Production Management will be applied to effectively accelerate construction of the Electrical Equipment Enclosure and its Prefabricated components. Also, the topics discussed in AE 598C: Sustainable Building Methods will be used to optimize the design and implementation of a Photovoltaic Energy System.
AE 597G: BIM Execution and Planning AE 570: Production Management AE 598C: Sustainable Building Methods |


|
This proposal outlines four analyses that will be performed on the Office Renovation Building. These research topics are intended to improve the quality of the project while increasing the efficiency of the construction team’s efforts. The analyses include topics relating to BIM execution and technologies, prefabrication, and renewable energy |



