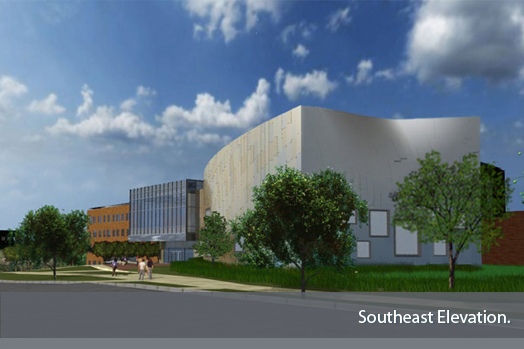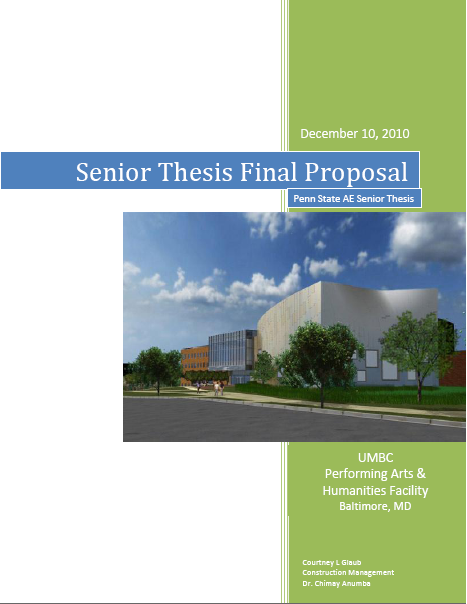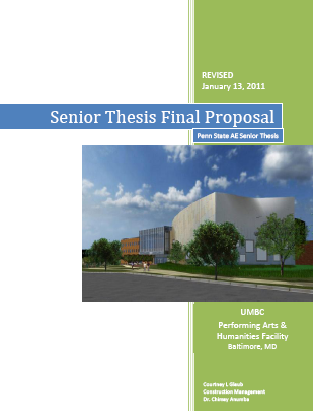| Courtney Glaub: Construction Management 2010-2011 | |
 |
|
| HOME PAGE |  |
| STUDENT BIO | |
| BUILDING STATISTICS | |
| THESIS ABSTRACT | |
| TECHNICAL ASSIGNMENTS | |
| THESIS RESEARCH | |
| THESIS PROPOSAL | |
| PRESENTATION | |
| FINAL REPORT | |
| REFLECTION | |
| SENIOR THESIS e-STUDIO | |
User Note: While great efforts have been taken to provide accurate and complete information on the pages of CPEP, please be aware that the information contained herewith is considered a work-in-progress for this thesis project. Modifications and changes related to the original building designs and construction methodologies for this senior thesis project are solely the interpretation of Courtney Glaub.Changes and discrepancies in no way imply that the original design contained errors or was flawed. Differing assumptions, code references, requirements and methodologies have been incorporated into this thesis project; therefore, investigation results may vary from the original design. |
Thesis Proposal |
The Senior Thesis Final Proposal is written to discuss an overview of the four analyses that will be performed for the final thesis report on the UMBC Performing Arts & Humanities Facility. The topics include the use of precast brick through prefabrication, sequencing the manpower for the theatre, the comparison between a mobile crane and a tower crane, and the use of PV panels on the roof.
|
|
| Revision #1 on January 13, 2011 | |
The Senior Thesis Final Proposal is written to discuss an overview of the three analyses that will be performed for the final thesis report on the UMBC Performing Arts & Humanities Facility. The topics include the use of precast brick through prefabrication, the comparison between a mobile crane and a tower crane, and the use of PV panels on the roof.
|
|
| Analysis #1: Prefabrication of Precast System | |
Since the university has certain goals for this project to be completed on time and efficiently for the students, the use of prefabrication may be very useful. Also, being that the building is made up of three different structural elements, this poses a challenge of erecting the building because adjacent work has to stop in order for a certain area to be completed. The confusion of the sequence of elements will also lead into the masonry having difficulties erecting the brick veneer façade in the same manner. The goal of this analysis is to replace the brick veneer with precast brick panels. A preliminary design of a precast masonry wall system will be performed to see how the use of prefabrication will impact the schedule, cost and trade coordination on site. |
|
| Analysis #2: Crane Comparison | |
Being that the site utilizes a tower crane positioned on the southwest corner of the building that has a very large swing radius for a smaller building footprint, it is not necessary to have such a large crane. There is enough space on site that the possibility of using a few mobile cranes instead may help save time and cost. The goal of this analysis will be to investigate the production, cost, schedule and site logistic impacts associated with utilizing mobile cranes instead of a tower crane that would allow the project to stay below the budget and on time. |
|
| Analysis #3: Study on PV Panels | |
The UMBC Performing Arts & Humanities Facility is projected to achieve LEED Silver Certification upon completion. However, the project has utilized very few sustainable techniques that could provide a financial benefit to the university. The goal of this analysis is to design a PV roof system and calculate how much energy is produced. This analysis will include the second part of the structural breadth by analyzing load requirements and additional structural support for the PV panels. Also, an electrical breadth study will be performed to determine how much power will be produced from the PV panels and to see how much energy is saved over the years. |
|
| Structural Breadth: Contributes to Analysis #1 & #3 | |
The current façade on the humanities portion of the building consists of built up brick veneer. The substitution of the brick veneer walls with a precast panel system will be analyzed to determine the effects on the existing structure. Placing the precast panel system on the structure may impact the loads on connections which would then need to be reconfigured. The addition of photovoltaic panels on the roof will also require a structural analysis to determine the loading and support requirements. Any additional support and connections that are determined to be required for the precast panels and the photovoltaic system will be designed and evaluated for cost and schedule impacts. |
|
| Electrical Breadth: Contributes to Analysis #3 | |
The electrical system has 15kv medium voltage feeders that come off of the substations. A unit substation consists of two 15kv, 600 amp switches (incoming); one 15kv, 600 amp switch (outgoing); 2500 KVA transformer; and 3200 Amp, 480Y/277 volt, 3 phase, 4 wire, 60 hertz switchgear. Power will be distributed at 480Y/277 volts and dry type transformers will be provided to supply 208Y/120 volt loads. Integrating renewable energy from a photovoltaic system into the energy system will be analyzed to determine the electrical equipment and connection requirements and also to calculate how much power will be produced to save energy in the future. The electrical system shown above will be altered to make tie-ins for the renewable energy source. Additionally, a constructability review will be performed to ensure the electrical system is suitable for the requirements of the PV panel system. |
|
|
|
AE Senior Thesis | The Pennsylvania State University | Architectural Engineering | Contact Courtney |
|
| This page was updated on 04-27-2011 by: Courtney Glaub Hosted by the AE Department © 2010 |
|




