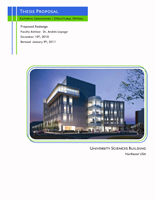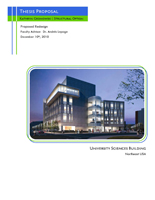
| Home |
| Student Bio & Resume |
| Building Statistics |
| Thesis Abstract |
| Tech Assignments |
| Thesis Research |
| Thesis Proposal |
| Presentation |
| Final Report |
| Reflection |
| eStudio |
![]()
Thesis Proposal
The ultimate goal of the Fall Semester work is to identify a problem which can be addressed in a redesign in the Spring Semester. This proposal is the formal documation of the intended redesign. To view my proposal, click on a thumbnail to the right. Depth - Traditional SMF vs. SMF with VFD's The proposed redesign of the USB focuses on building performance and efficiency while creating a viable solution for the building’s structure in steel. It is expected that changing construction material from primarily concrete to all steel will cause seismic forces to no longer control the building design. Therefore, it is proposed that the building be moved to a site on California State University, Northridge’s (CSUN’s) campus. Following the design of a steel gravity system, four steel lateral systems will be considered: a code-minimum Life Safety (S-3) criteria steel moment frame at the Northeast USA site, an S-3 criteria steel moment frame at the Northridge, CA site, a steel moment frame using performance-based design for Immediate Occupancy (S-1) criteria at the Northridge, CA site, and a steel moment frame designed for S-3 criteria augmented with viscous fluid dampers to achieve S-1 criteria at the Northridge, CA site. Revisions on 1/9/11: Minor text changes were made per faculty comments. Revisions on 1/23/11: Structural depth edited to remove foundation design from the scope of work. Breadth 1 - CM: Cost & Schedule Analysis A construction management breadth focusing on creating a schedule and detailed estimate for the structural systems will facilitate comparison of the structural systems. Of particular interest are: which system (concrete or S-3 steel moment frame) is more efficient for the Northeast USA site, how much additional cost is accrued in moving the S-3 frame from a non-seismic region to a high seismic region, how much cost results from designing for a higher performance rating, and which S-1 system is more efficient. Breadth 2 - Sustainability: Viability Study A sustainability viability study will be conducted for the addition of solar photovoltaic panels or a green roof to the AHU Mechanical Room Roof upon moving the building to California. While both technologies may not be feasible in the Northeast USA, it is possible that the additional sun and the lack of a winter season in southern California will result in either or both system being deemed practical. To achieve a complete picture of sustainability, both systems will be assessed based on cost of the system, savings as a result of using the system, additional LEED points gained, a life cycle assessment, a carbon footprint, and the payback period of each system. MAE Material Incorporation Much of the calculation of the proposed redesign will draw upon material learned in MAE courses. Computer modeling techniques as taught in AE 597A – Computer Modeling will be an integral tool in the completion of this redesign. Concepts such as insertion points, rigid diaphragm constraints, panel zone modeling, property modifiers, and modal analysis results determination were taught for ETABS and SAP 2000. The design of the steel moment frames and VFD’s will rely heavily on material presented in AE 538 – Earthquake Design. The limitations and requirements for a steel special moment frame and the procedures used to implement performance-based design will be of particular use. Finally, coursework from AE 534 – Steel Connections will be integrated into the design of representative beam-to-column moment connections, damper-to-column connections, and concentric steel brace sliding connections. Although the beam-to-column moment connection is the only one of the three mentioned which was specifically taught in the class, the information presented regarding typical limit states will be extrapolated to design reasonable connections for the other two conditions. |
Revised Proposal (1.08MB): Revised Proposal (1.09MB): Original Proposal (1.09 MB):
|
Senior Thesis Home Page | Pennsylvania State University | Architectural Engineering | Contact Me
User Note: While great efforts have been taken to provide accurate and complete information on the pages of CPEP, please be aware that the information contained herewith is considered a work‐in progress for this thesis project. Modifications and changes related to the original building designs and construction methodologies for this senior thesis project are solely the interpretation of Kathryn Gromowski. Changes and discrepancies in no way imply that the original design contained errors or was flawed. Differing assumptions, code references, requirements, and methodologies have been incorporated into this thesis project; therefore, investigation results may vary from the original design.
Last Updated: 1/23/11 by Kathryn Gromowski
This webpage is hosted by the AE Department © 2010/2011

