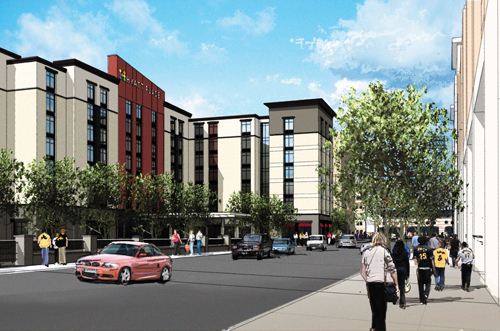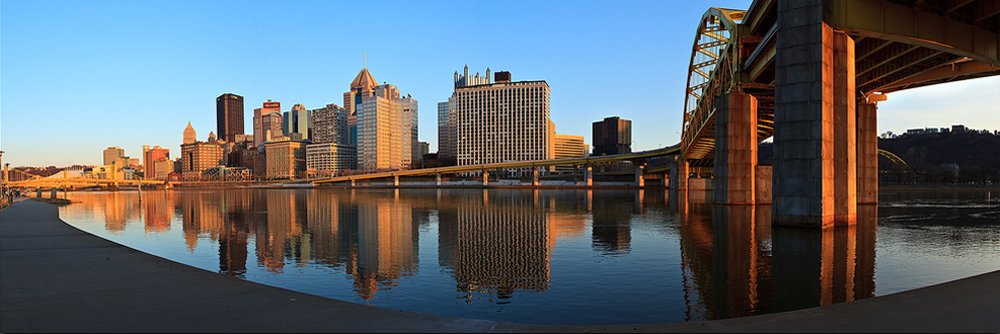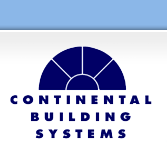General Building Information |
Building Name: |
Hyatt Place North Shore |
Location: |
North Shore Drive Pittsburgh, PA 15212 |
Occupant: |
Hyatt Hotel |
Occupancy: |
Hotel (transient), Residential R-1, Assembly Group A-3 |
Construction Classification: |
Type 1B |
Number of Stories: |
7 stories above grade to 70'-0" |
Buiding Space: |
108,743 Total SF, 67,388 SF in 178 guestrooms, 148 parking spaces |
Construction Dates: |
June 2009 to October 2010 |
Total Development Cost: |
$27 million |
Project Delivery Method: |
Design Bid Build |
| |
|
Project Team |
Owner: |
|
Construction Manager: |
|
Architecture/Interiors/Landscape: |
|
MEP: |
|
Structural: |
|
Site/Civil Engineering: |
|
Geotechnical Engineer: |
|
| |
|
Architecture |
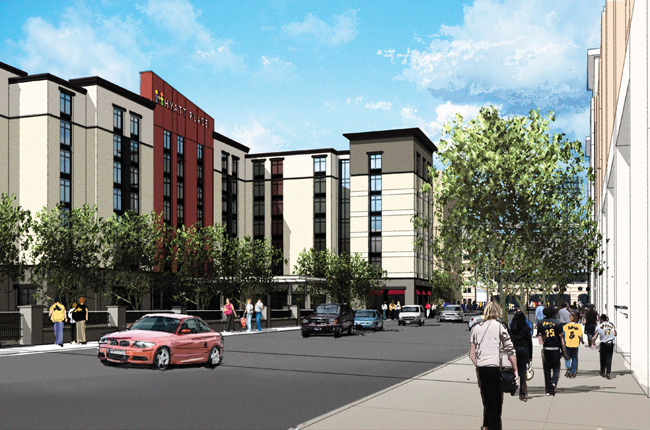 |
Rendering from front side of building on North Shore Drive, courtesy of Burt Hill |
The Hyatt Place Hotel is part of an agreement between the Pittsburgh Steelers and Pirates that began back in 2003 with the goal to bring commercial development to the North Shore. The 178 room hotel is conveniently close to both of the teams stadiums, Rivers Casino, and Pittsburgh in general. The well-designed designed interior provides a high-tech and contemporary environment. |
The first floor has all the expected guest amenities along with a indoor pool, lounge space, and generously sized meeting rooms. Floors 2 through 7 house 67,388 SF Net Guestroom area in 178 rooms. All rooms are well sized with a partition dividing the sleeping and living spaces. Rooms are furnished with 42 inch high definition flat screen TVs and a well designed work and entertainment center along with hotel wide Wi-Fi. |
| |
|
| |
Building Code Data |
| |
International Building Code (IBC) 2006 Amendments City of Pittsburgh, International Fire Code (IFC) 2006, International Mecanical Code (IMC) 2006, International Electrical Code (IEC) 2006, International Energy Conservation Code (IECC) 2006, National Fire Protection Association (NFPA) 13 |
| |
|
| |
Zoning |
| |
Maximum Height: 11 stories, Maximum Area: Unlimited |
| |
|
| |
Historical Requirements |
| |
None |
| |
|
Building Enclosure |
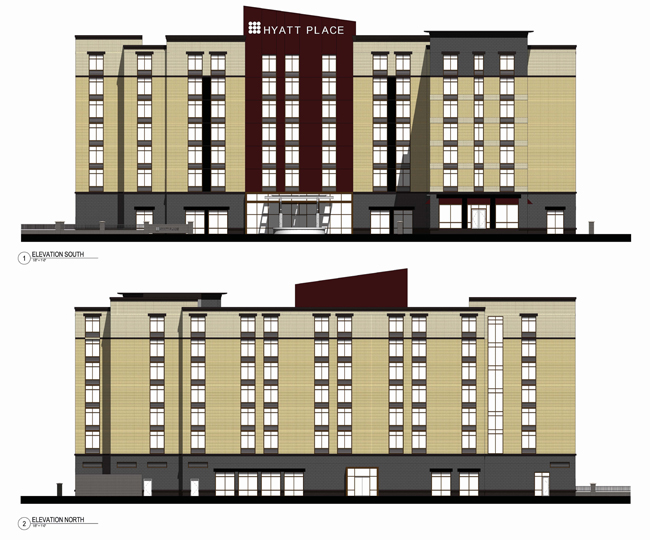 |
Exterior elevations are mainly comprised of brick veneer cavity wall system with rigid insulation and structural CMU backup along with cast stone window headers, some strips of aluminum, metal plates, caste stone, and polished block. |
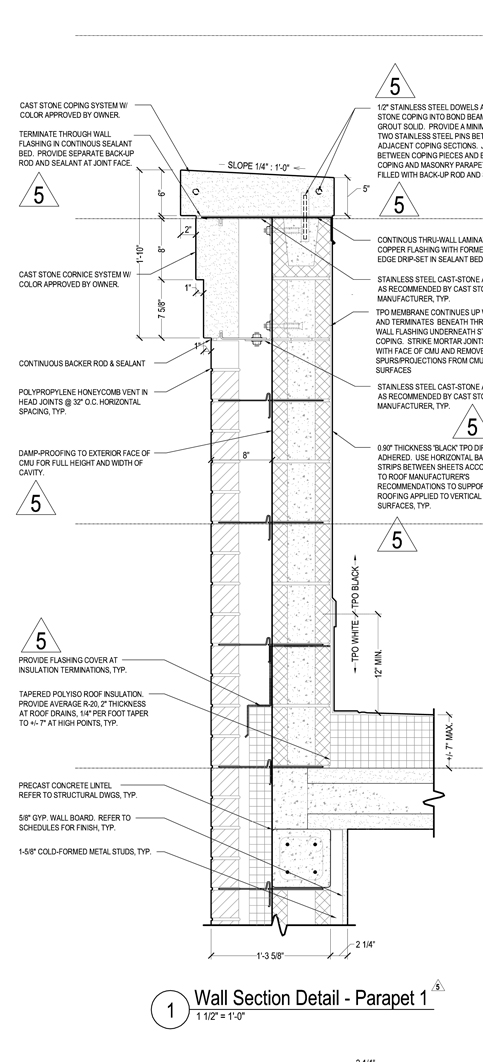 |
| |
|
| |
Roofing |
| |
TPO membrane on foam insulation on top of typical 8" precast concrete plank floor system. |
| |
|
Sustainable Features |
There are no sustainable features for this this building. |
| |
|
Construction |
The Hyatt Place North Shore has a 15,500 square foot building plan, located on a 97,220 square foot site. Most of the site was originally parking spaces. There is also a large overpass for I-279, a major Pittsburgh highway, curving over the north-west corner of the site. The first and largest obstacle for the locally based general contractor, Continental Building Systems, was establishing a solid base on the soil along the Allegheny River. Construction was completed in the typical design-bid-build format in a little over a year. |
| |
|
Structural |
The building is placed on soil with a bearing capacity of 1,500 psi. Due to this and the depth of bedrock, there are 121 - 18" diameter end bearing 140 ton auger piles that reach down upwards of 70' to transfer the building load to bedrock. Each pile provides 285 kips of vertical resistance and 16 kips of lateral force resistance.
This large amount of piles are needed to support the dead load from the massive reinforced concrete masonry load bearing walls, precast concrete plank floor system, and the live load that they carry. The wall and floor system act as both the gravity and lateral force resisting system. Most of the bearing walls are 8" thick concrete masonry units with reinforcement placed 16" or 32" on center and grouted. The precast concrete planks are 8" thick pretensioned members that provide the strength need to span up to 30'-6" from corridor bearing wall to exterior bearing wall. They also provide a simplified design and construction process along with a low floor to floor height. |
| |
|
Mechanical |
The mechanical system can be divided into two spaces, public and private. The electrical system powers 350 cfm Packaged Terminal Air Conditioning units (PTACs) in each guestroom. This is the commonly used, simple way to provide occupants with a controllable space. The public spaces are conditioned by large air handling units (AHUs) located on the roof and on the ground floor. The corridors are supplied with 100% outside air from 3 1500 cfm roof AHUs, the air goes down a duct decreasing in size from 26"x12" to 12"x8" on the second floor. This variable air volume system is in place throughout the public spaces. There are 3 more AHUs used to supply the remaining space on the ground floor. Also in the mechanical system are two 1,500 cfm gas boilers that heat water for domestic use, heat the pool, and are pumped to AHUs for the heating process. |
| |
|
Electical/Lighting |
The building is supplied using a 3 phase - 4 wire 480Y/277V system to the 1600A main distribution switchboard. It is kept at this voltage and sent up an 800A busway to a 480Y/277V panel on each floor for MEP purposes such as PTACs and also transferred down at each floor to a 208Y/120V panel to serve guestroom and general needs. In these guestrooms and public spaces, the lighting matches the modern decor and serves to create a functional space for work and relaxation. |
| |
|
Fire Protection |
The fire protection system for the Hyatt Place North Shore was designed using the National Fire Protection Association 13 (NFPA 13) for groups designated by the International Building Code 2006 (IBC 2006). Automatic sprinkler systems were installed in accordance with NFPA 13 for group - R buildings above 4 stories. The sleeping units and corridors have 1 hour fire separation, MEP and back of house areas are sprinkled. The mass of the concrete masonry units and precast concrete planks serve the needed 2 hour fire rating. Any exposed steel members were protected as prescribed. |
| |
|
Verical Transportation |
There are three elevators in the building to serve the seven stories. Two of the elevators strictly service the 6 stories of guestrooms, and the third has access to the service areas such as housekeeping on each floor and laundry and MEP on the first floor. |
| |
|
Images and renderings thanks to Burt Hill Architects |
|
