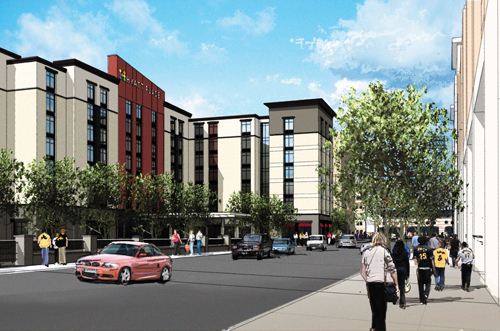
Hyatt Place North Shore |
||
Pittsburgh, PA |
||
Kyle Tennant |
||
Structural Option |
||
 |
|
|||||||||||||||||||||
Home |
Biography |
Statistics |
Abstract |
Technical Reports |
Research |
Proposal |
Presentation |
Final Report |
Reflection |
Thesis e-Studio |
|
||||||||||||||||||||||||||||||||||||||||||||||||||||||||
Pennsylvania State University |
Architectural Engineering |
AE Computer Labs |
Senior Thesis e-Studio |

|
 |
“Note: While great efforts have been taken to provide accurate and complete information on the pages of CPEP, please be aware that the information contained herewith is considered a work‐inprogress for this thesis project. Modifications and changes related to the original building designs and construction methodologies for this senior thesis project are solely the interpretation of Christopher Ankeny. Changes and discrepancies in no way imply that the original design contained errors or was flawed. Differing assumptions, code references, requirements, and methodologies have been incorporated into this thesis project; therefore, investigation results may vary from the original design.” |
This page was last updated on 11/29/2010, by Kyle Tennant and is hosted by the AE Department |