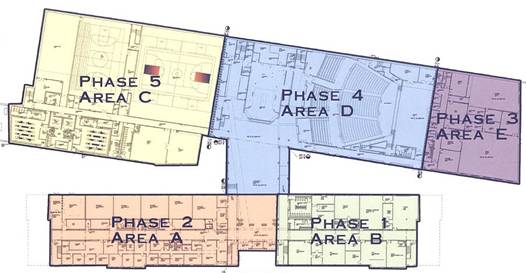
Part 2
Construction Indian Valley High School (IVHS) is one of two public high schools in Mifflin County, Pennsylvania, within the Mifflin County School District. The decision to build a new high school has been in deep thought of the minds of school board members since 1999, when the first feasibility studies were conducted for schools within the district. Mifflin County is a rural/Amish county consisting of roughly 45,000 people. The decision to build a high school is a major decision for the small community making cost, quality and longevity driving factors.
The new high school will be situated on the hill just north of the current high school, on property already under the ownership of the Mifflin County School District. Indian Valley High School will be transformed into a 250,000 square foot upgrade providing new facilities and opportunities for the youth of the rural area. The new building will serve as the new home of the Indian Valley Warriors who have inhabited the old Chief Logan Senior High School building since the warriors origination/consolidation of Chief Logan and Kishacoquillas High Schools in 1988. The present Indian Valley High School building is roughly 60 years old, small and provides little opportunity for future renovation/expansion efforts.
Excavation efforts critically drive early phases of the construction process. The site is located on a ridge north of the current school. Shown in the figure, extensive excavation and site work need to be completed before building construction can begin. Site work for this project also includes the drilling of wells for the geothermal mechanical system. The location of the site also calls for a long retaining wall along the north edge or rear of the site. The construction team chose a soil nail retaining wall design that was then fitted with an architectural face. This wall design was influential because the construction on the building could begin while the wall was being installed only a short distance away. Building Construction was sequenced into five building phases. Phases A and B, which make up the educational classroom areas, and Phases C, D and E, which hold the gymnasium, cafeteria, library and music suite areas. The building consists of structural steel members and load bearing masonry walls for support. Surrounding the CMU exterior walls is a face brick masonry façade with aluminum glazing. The progression of construction is Phase B, A, E, D and finishes with C moving south to north across the site.

Construction on the New Indian Valley High School is set to be complete in December 2010. The January 2011 move-in during the middle of the academic year has been a calculated impact that the school district is familiar with. Previously, upon move-in of a recently completed elementary school, occupants moved into the new school in Janurary after a previously established lengthy school break. This then allows a more flexible delievery schedule that proved to be useful.
Electrical Inner distribution of power is done among nine different transformers located throughout the building. The building feeds are 480/277V, 3 phase, 4 wire feeds. A 3000kWa emergency generated provides a back-up power source for the building.
Mechanical A pair of geothermal fields boarder the building to Southwest. The two fields are 135'x245' and 165'x135'. Combined the fields consist of over 200 wells approximately 500' deep. Causing the most unforeseen problems on site, the geothermal system provides an economic/sustainable method of heating and cooling. The HVAC systems are powered by five rooftop air handling units (AHU), each assigned to a phase or part of the building. The mechanical room is located on the first floor of "Area A". Units range from approximately 3,500 cpm to 20,000 cpm. Three water pumps supply the high school, but one is stand by and only two are required for the building load.
Structural Structural Steel
Structural steel rests upon 8" CMU walls throughout a majority of the building. Framing makes way for metal decking and concrete slabs. Steel grid like frames that hold the elevated slabs of the building are comprised with an array of different beams, most commonly W10x12 and W21x44. Primarily found in Areas A and B.Truss and joist members carry the roof load of the new school with Truss "M" and "N" which span the entire width of Areas C, D and E, which ranges from 173' to 121' in width.
Cast-in-Place Concrete
Reinforced cast-in-place concrete in the structure is found in footings, slab-on-grade(SOG) and elevated slabs. The sequencing of placement was separated into five phases. The same plan is followed for SOG as elevated slabs. Elevated slabs are placed on composite metal decking; A bed of stone provides the base for SOG.
Excavation Support The extreme slope of the hill called for grading activities to level and prepare the site. The huge retaining wall spans the whole length of the site. The wall is drilled and tied back deep within the ridge the new site sites on. There is a cosmetic stone covering over the original wall with a safety fence guarding the top.
