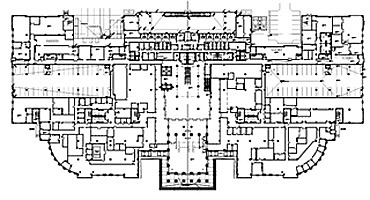|
Building Statistics Part 1 |
| . |
| General Building Data |
| . |
Building Name: |
|
Duval County Unified Courthouse Facility |
Location: |
The City of Jacksonville, Duval County, Florida |
Building Occupant: |
The City of Jacksonville |
Size: |
798,000 square feet |
Levels: |
7 total; All above grade |
Dates of Construction: |
May 2009 - May 2012 |
Project Cost: |
$224 Million Overall Project Cost |
Project Delivery: |
Design-Build |
| . |
| Architecture |
| . |
The Duval County Unified Courthouse Facility follows similar architectural styles of many other American courthouses, predominantly the neoclassical style. The Duval County Unified Courthouse Facility has traits of neoclassicism, such as its symmetrical layout (Figure 1), the pediment themed entrance (Figure 2),. and dominant columns (Figure 3). |
| . |
 |
|
Figure 1: Symmetrical Layout of Building |
Figure 2: Pediment Styled Main Entrance |
| . |
| The building's architecture is modernized, however, by a large amount of glazing that highlights vertical strips of concrete as additional columns (Figure 3). |
| . |
|
Figure 3: Use of columns to accentuate Neoclassical style as well as tall vertical strips of glazing to give a modernized look |
| . |
The 798,000 square foot courthouse facility has seven stories all above grade with a variety of different spaces. The first level is predominantly office space but also includes HVAC space, parking areas, and a detention area with holding cells (Figure 4). Levels two through six house the 51 total courtrooms (Figure 5) as well as additional assembly areas and office space. The seventh level is office and hearing spaces. A large atrium in the center of the building stretchs from the first floor up through the building and culminates into a vaulted ceiling with oculus above the seventh level (Figure 6). |
| . |
|
|
Figure 4:Duval County Unified Courthouse Facility Level 1 Spaces and Layout |
| . |
|
 |
Figure 5: Typical courtroom layout with auxiliary conference and jury space |
Figure 6: Central atrium and oculus that gain ambient light from front and back curtain wall glazing |
| . |
| Major Codes |
| . |
| 2007 Florida Building Code |
2007 Florida Mechanical Code |
| 2007 Florida Fire Prevention Code |
2007 Florida Plumbing Code |
| 2006 NFPA 101 |
2007 National Electric Code |
| ADA 1990 |
| . |
| Zoning Analysis |
| . |
The Duval County Unified Courthouse Facility is set in four blocks of the City of Jacksonville's Commercial Community/General-1 (CCG-1) zoning district (Figure 7). The facility has no limits on height or area as per the Florida Building Code with Construction Type 1A. The CCG-1 zoning district, however, has a height limitation of 60 feet. A variance to be exempt from this restriction is assumed and is currently being verified.
|
|
| |
Figure 7: Location of new courthouse facility in the City of Jacksonville. *Background map image courtesy of Google Maps. |
| . |
| Historical Requirements |
| . |
No historical requirements for the construction of the Duval County Unified Courthouse Facility were discovered. |
| . |
| Building Facade & Envelope |
The exterior facade of the Duval County Unified Courthouse Facility is comprised of two main elements. Most of the facade is made up of limestone aggregate architectural precast concrete panels (Figure 8). The columns and ornamental parapets are also of the same precast concrete. The second element is the large amount of vertical spanning glazing. There are many tall vertical strips of glazing that are either 1" insulated thermal vision glazing of 1/4" non-insulated spandrel glazing (Figure 9). Three glazed aluminum curtain wall systems are also used. The first glazed curtain wall is at the main entrance under its sloped roof. It utilizes 1" insulated vision glazing. The other two systems are the front and back exterior walls under the center sloped roof. These systems utilize 1/4" curtain waill non-insulated spandrel glass. |
| . |
 |
|
Figure 8: Architectural facade elements of precast concrete panels and columns and vertical glazing |
Figure 9: Typical vertical spanning glazing |
| . |
| Roofing System |
| . |
The Duval County Unified Courthouse Facility has two different roof systems (Figure10). The majority of the roof is a flat composite roof insulating system. This utilizes the NVS Concrete Aggregate Insulation System by Siplast, Inc. Its expanded polystyrene insulation is Insuperm Insulation Board by Siplast, Inc. The second roof system is the sloped roof over the entrance and center of the building. This is a standing seam metal roof with 3" of insulation. |
|
| |
Figure 10: Aerial view of building showing the two different roof systems; The flat composite roof and the sloped metal roof over the entrance and center of building. |
| . |
| Sustainability |
| . |
The Duval County Unified Courthouse Facility has included some requirements in its project to become LEED certified. It has a primary focus on material selection. The project is aiming to receive LEED credits for using regional materials, rapidly-renewable materials, certified wood products, and low-emitting materials and construction methods. Its secondary focus is in building energy use. The Duval County Unified Courthouse Facility seeks to gain points in building energy use monitoring, indoor air quality monitoring, and water efficiency. |
| . |
|
| . |
|
|
|

