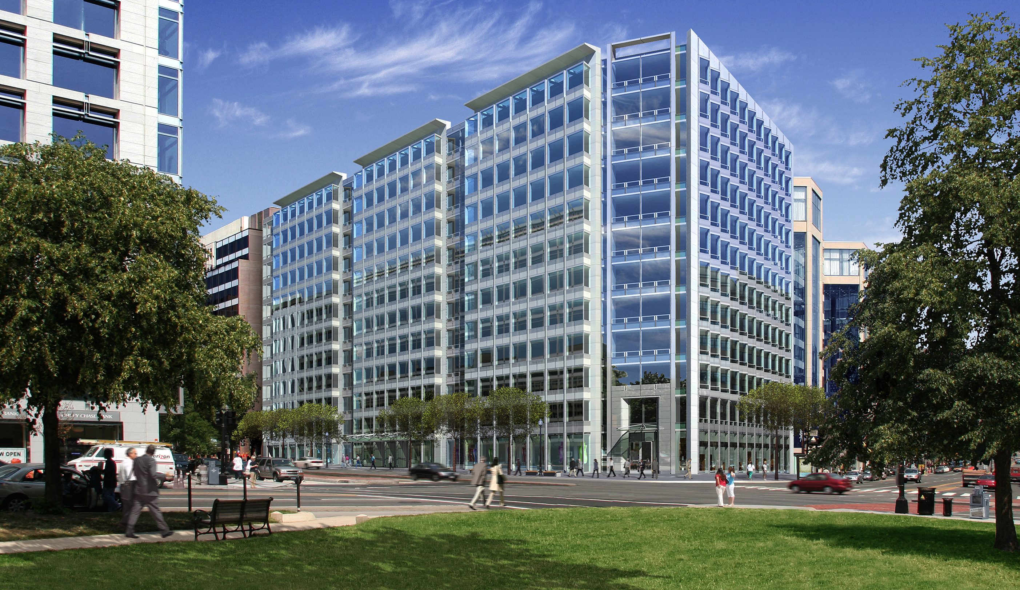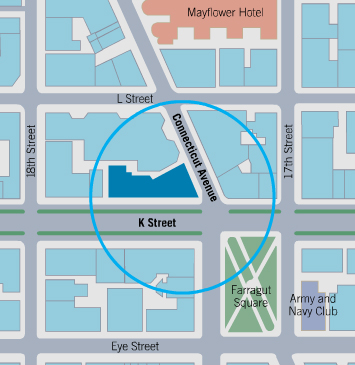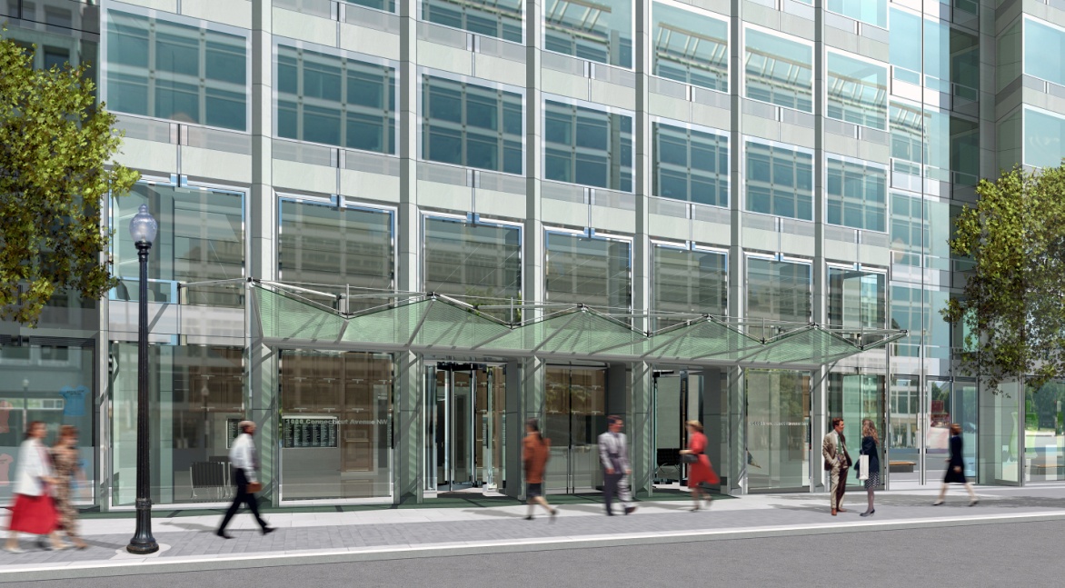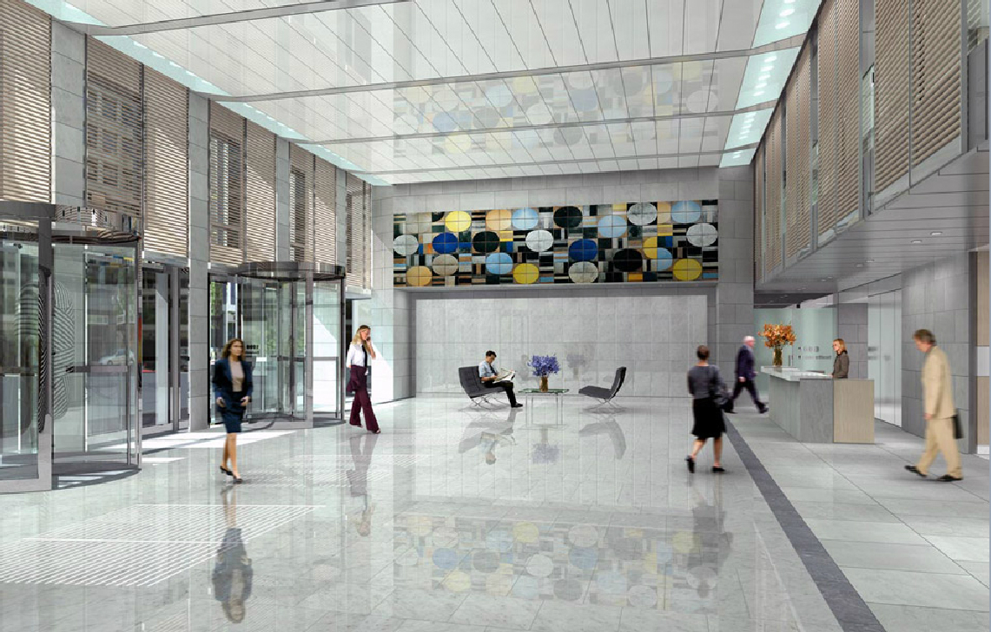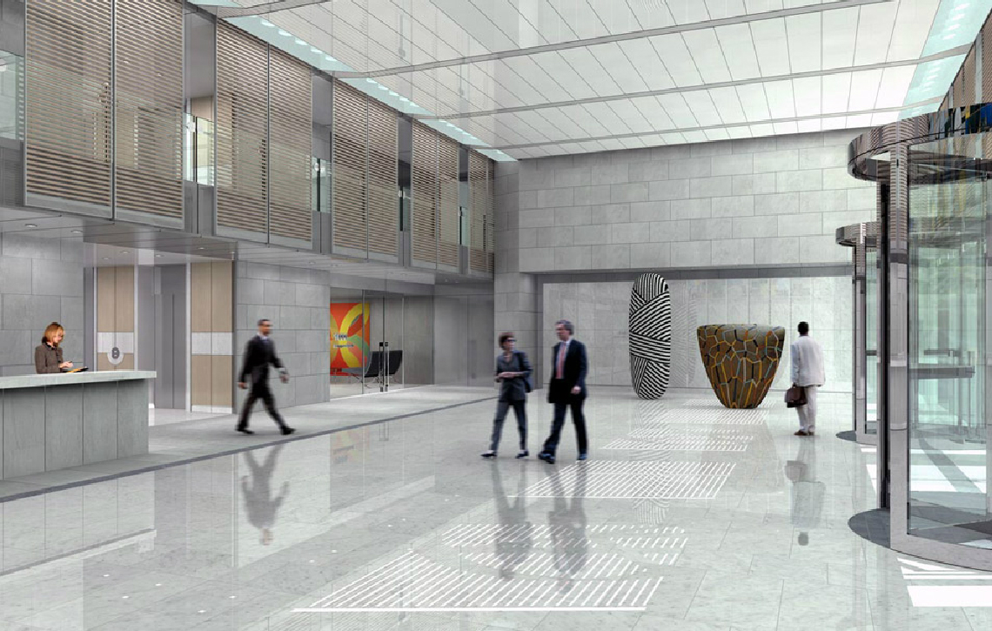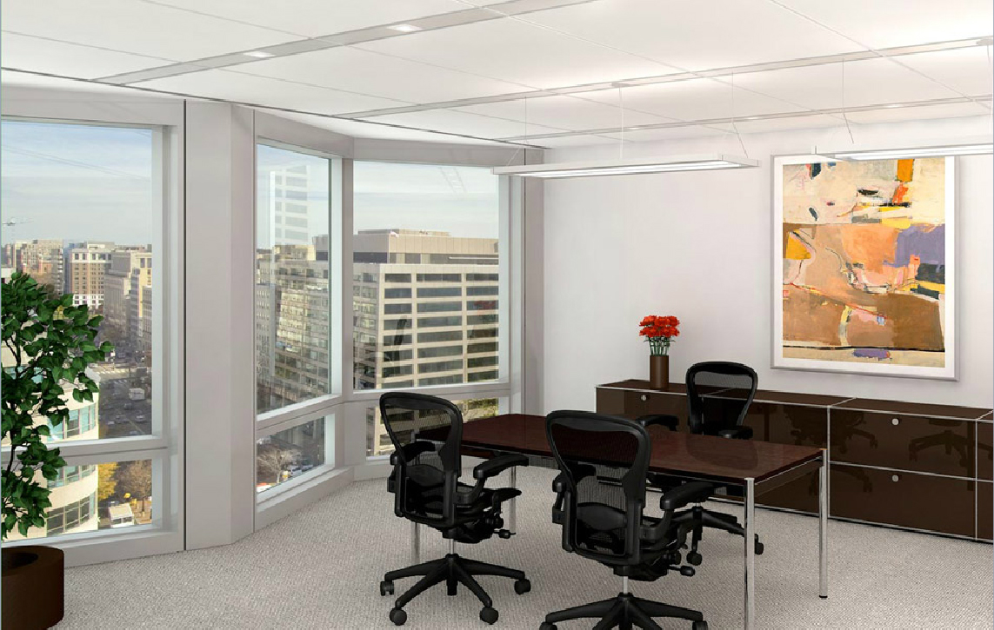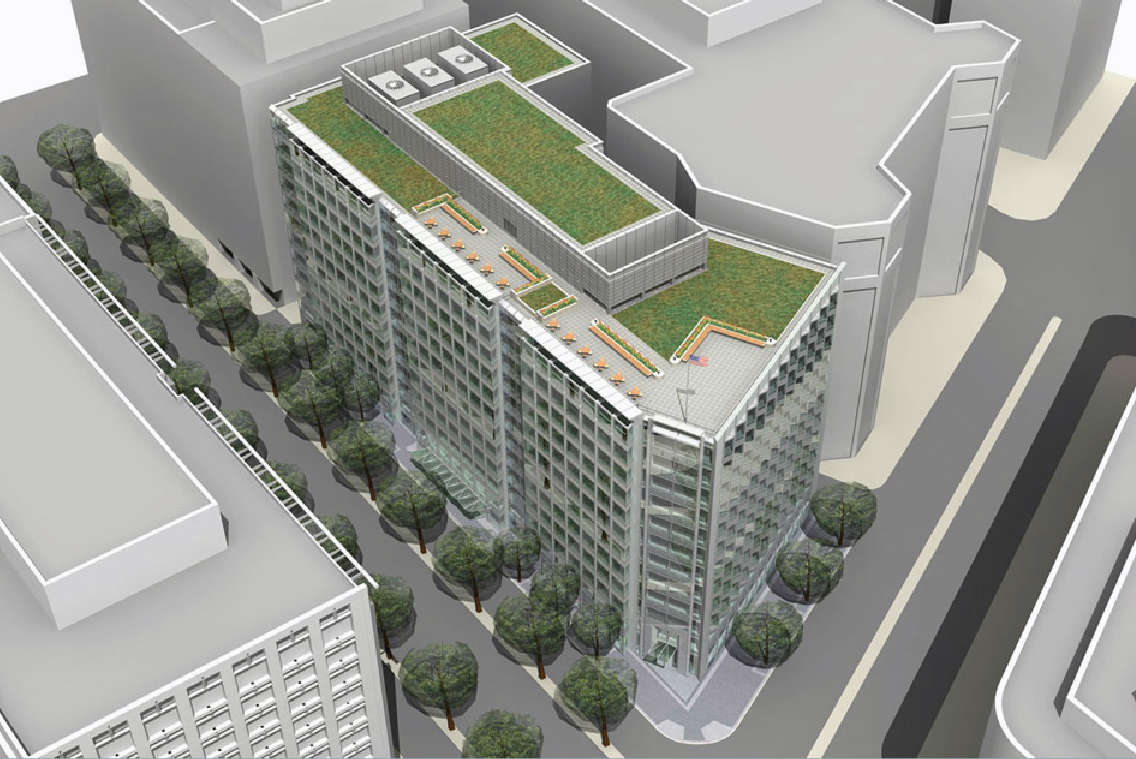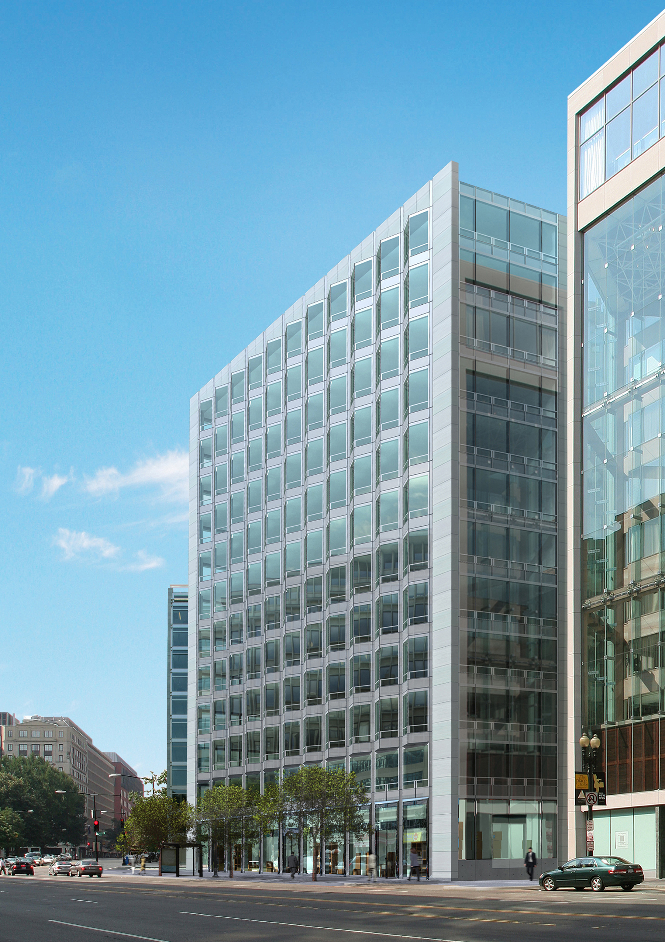Foundation System:
1000 Connecticut Avenue, NW Office Building is supported by a shallow foundation consisting of column footings and strap beams. The typical column footing sizes are 4'-0" x 4'-0", 5'-0" x 5'-0", and 4'-0" x 8'-0".
The slab on grade is 5" thick, 5000 psi concrete with 6x6-W2.9xW2.9 wire welded fabric on a minimum 15 mil Polyethylene sheet over 6" washed crushed stone. The foundation walls consists of concrete masonry units vertically reinforced with #5 bars at 16" on center and horizontally reinforced with #4 bars at 12" on center and are subjected to a lateral load (earth pressure) of 45 PSF per foot of wall depth.
Framing and Floor System:
The framing system is composed of reinforced concrete columns with an average column-to-column spacing of 30'x30'. The columns have a specified concrete strength of f'c=8000 psi for columns on levels B4 to level 3, f'c=6000 psi for columns on levels 4-7, and f'c=5000 psi for columns on levels 8-mechanical penthouse. The columns are framed at the concrete floor and the columns vary in size. The most common column sizes are 24"x24", 16"x48", and 24"x30". The column capitals are 6" thick, measured from the bottom of the drop panel, extending 6" all around the face of the column.
The typical floor system is comprised of an 8" thick two-way flat slab with drop panels reinforced with #5 bottom bars spaced 12" on center in both the column and middle strips.
Lateral System:
The lateral system is comprised of a reinforced concrete moment frame. The columns and slab are poured monolithically, thus creating a rigid connection between the elements. The curtain wall is attached to the concrete slab, which puts the slab in bending. The curtain wall transfers the lateral load to the slab. The slab then transfers the lateral load to the columns and in turn the columns transfer the load to the foundation. Transfer girders on the lower level are used to transfer the loads from the columns that do not align with the basement columns in order to transfer the load to the foundation.
MECHNICAL SYSTEM |
The mechanical system in 1000 Connecticut Avenue consists of a direct digital automatic temperature control system with a separate cooling loop on each floor. A minimum one VAV per 450 SF is used for perimeter zones and one VAV per 1000 SF is used for interior zones.
The VAV air handling units are located in the mechanical rooms on levels B1 east and 2-12 (both east and west). The water cooled A/C units serve the main lobby, penthouse lobby, fitness room, building services, and mail room. the water cooled A/C units provide 2-way normally closed water regulating valve and condensate pan with electronic leak detection. The split system heat pump units serve 3 spaces in the building and provides a 24-hour programmable thermostat with automatic changeover and provide units with fresh air knock-outs. Three cooling towers are located on the penthouse level and provide air to the building spaces. Commercial condensor water is used for the commercial system and chilled water is used for the office building system. Air is distributed to the spaces through 2'x2' plaque face ceiling diffusers.
LIGHTING/ELECTRICAL SYSTEM |
1000 Connecticut Avenue contains a 480/277 high voltage and 208/120 low voltage, 3-phase, 4 wire electrical system to power the entire building. Electrical power is provided to each level through electrical rooms located on each floor. A 500 KW, 480/277 volt, 3-phase, 4-wire diesel emergency generator located on the penthouse level provides emergency power to the building. To conserve energy, occupancy sensors are used to control both electrical and mechanical usage. to control mechanical usage, ceiling mounted occupancy sensors with mechanical supply air diffusers are used. To control electrical usage, wall mounted automatic control switches capable of being manually overridden are used. Interior lighting in 1000 Connecticut Avenue includes fluorescent, metal halide, and LED lighting.
TRANSPORTATION |
1000 Connecticut Avenue has six high speed elevators located in the core of the building. Of the six high speed elevators, one elevator travels from levels levels B1 to the penthouse; one elevator travel from levels B1 to 12; one elevator travel from levels 1 to the penthouse; three elevators travel from levels 1 to 12. Two additional elevators travel from levels B4 to 1. Lastly, one freight elevator travel from levels B1 to the penthouse. |
|
|
|
