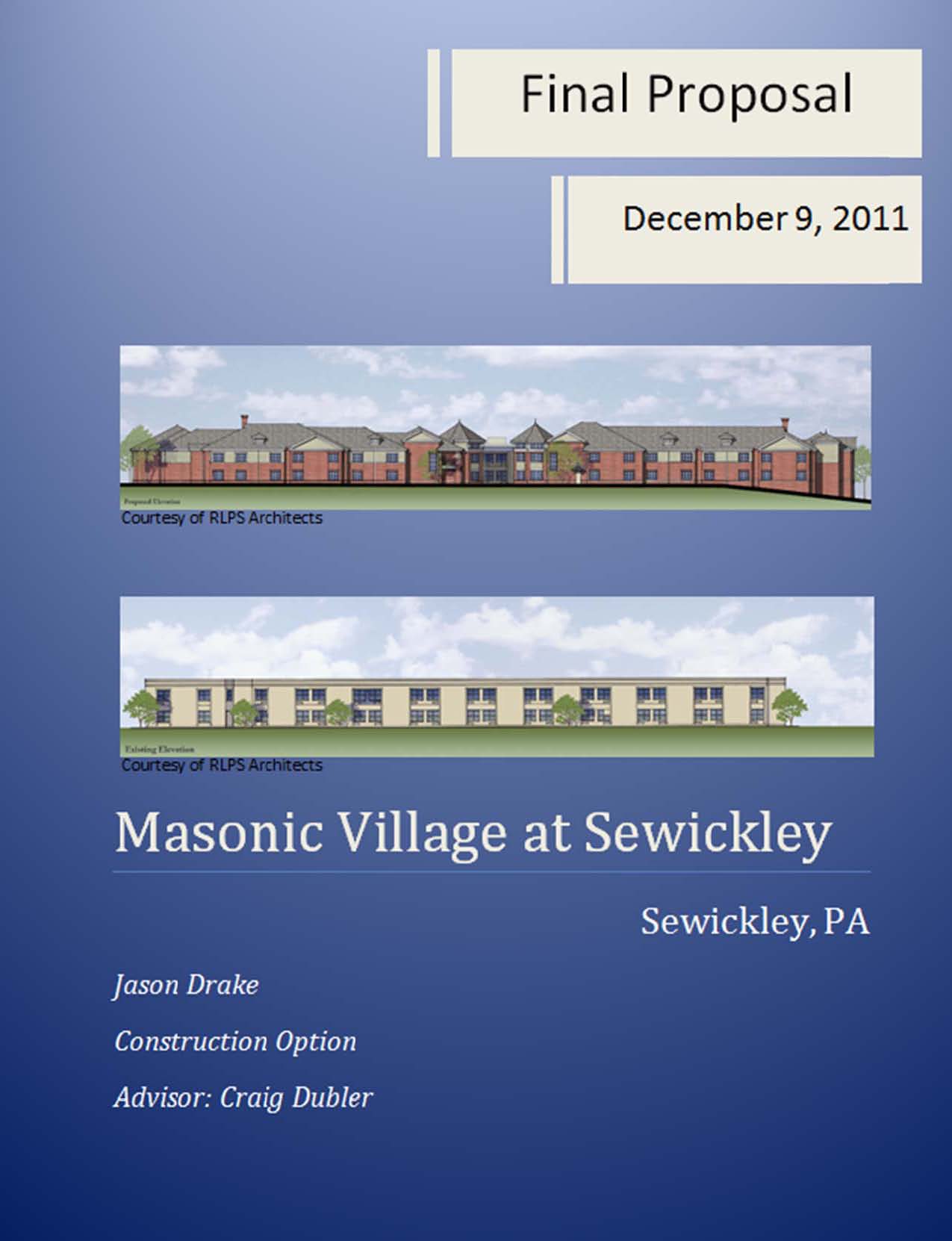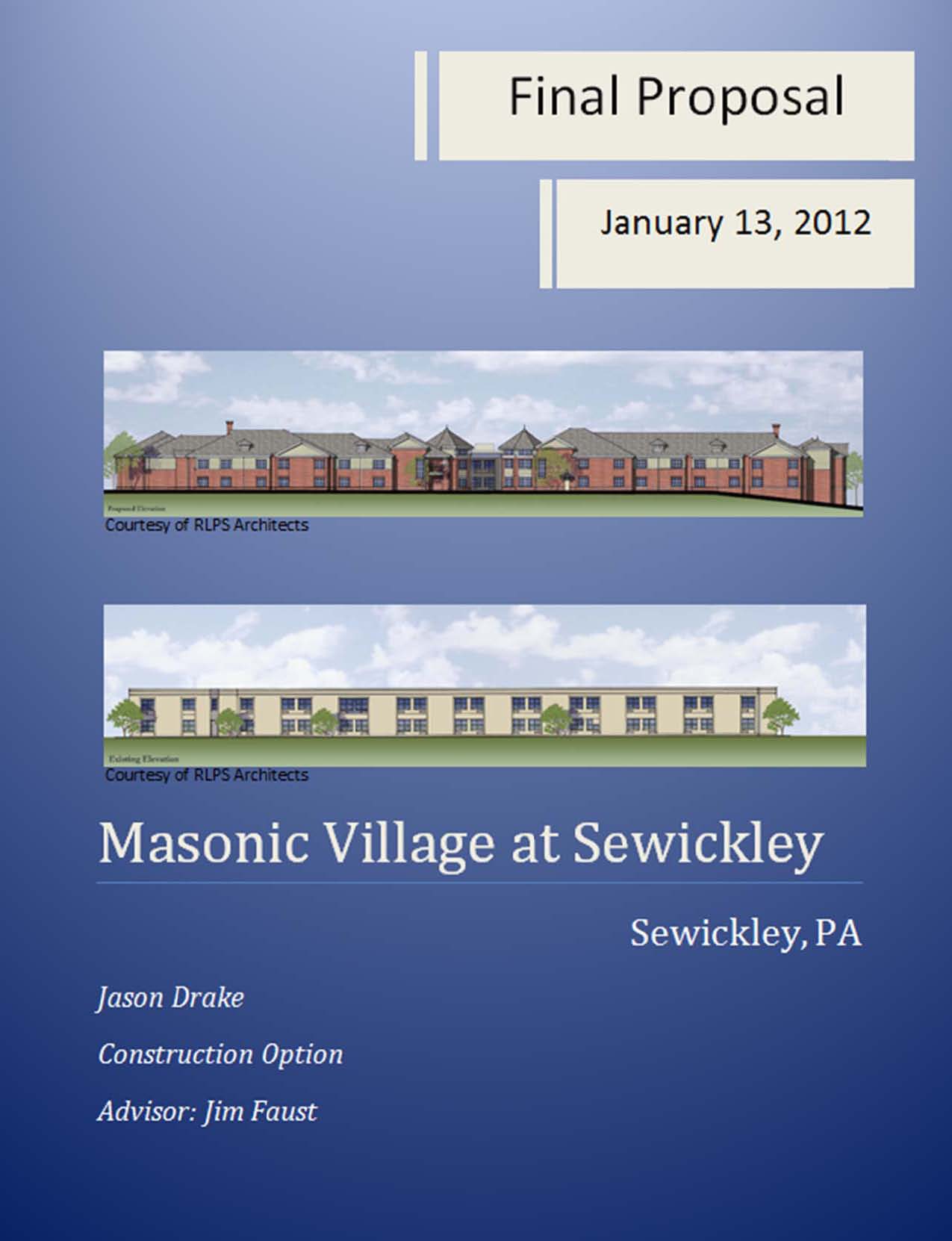
| Masonic Village at Sewickley |
| Sewickley, PA |
| Jason Drake |
| Construction Management Option |
| 2011-2012 |
.
NOTE: While great efforts have been taken to provide accurate and complete information on the pages of CPEP, please be aware that the information contained herewith is considered a work-in-progress for this thesis project. Modifications and changes related to the original building designs and construction methodologies for this senior thesis project are solely the interpretation of Jason Drake. Changes and discrepancies in no way imply that the original design contained errors or was flawed. Differing assumptions, code references, requirements, and methodologies have been incorporated into this thesis project; therefore, investigation results may vary from the original design. |
DEPTH ANALYSES Analysis #1: Masonry Acceleration |
Analysis #2: Façade Dimensioning |
Analysis #3: Façade Redesign |
Analysis #4: Masonry Sustainability |
BREADTH TOPICS: Structural Breadth: Floor Slab Supports In researching ways to accelerate masonry work, one major idea was to remove precast planking from in between exterior walls. The modification would require floor slabs to be supported differently than previously designed and would provide an opportunity to present a structural breadth study. Considering precast slabs would no longer be an integral part of the wall assembly, steel wide flanges would serve as an effective alternative to provide the necessary support. Masonry pilasters are currently located at regular intervals along the exterior walls. Steel wide flanges that span from pilaster to pilaster can be used as the primary means of supporting precast floor slabs. Each plank will need to have weld plates mounted to them when as they are fabricated. Once they are set, the plates are welded to the wide flanges to create a connection. The intent of the study is to design a new connection for the planks as well as determining proper beam sizes needed to span various distances around the interior perimeter. |
Mechanical Breadth: Thermal Heat Loss Analysis #3 involves value engineering the building’s exterior walls by utilizing embossed brick-faced CMU blocks to eliminate the need for brick veneer. However, making these changes negatively affects the assembly’s ability to resist thermal heat flow. The current system has a hollow cavity located between CMU’s and brick veneer. Project specifications have detailed the cavity to be filled with 2” foam board insulation. Removing the application of brick veneer to the outside walls also eliminates the current methods of insulation. The purpose of this breadth study is to research alternative means of insulating the exterior. Given that the intent of analysis #3 is to value engineer the system, cost of each method will also influence the final technique employed. However, insulation values must achieve or exceed the R-value previously dedicated to the walls. Finding effective ways to insulate the new façade system will contribute added value to the overall research conducted in analysis #3. |
| HOME | e-STUDIO | PENN STATE | AE HOME PAGE | MASONIC VILLAGE | WMF |

