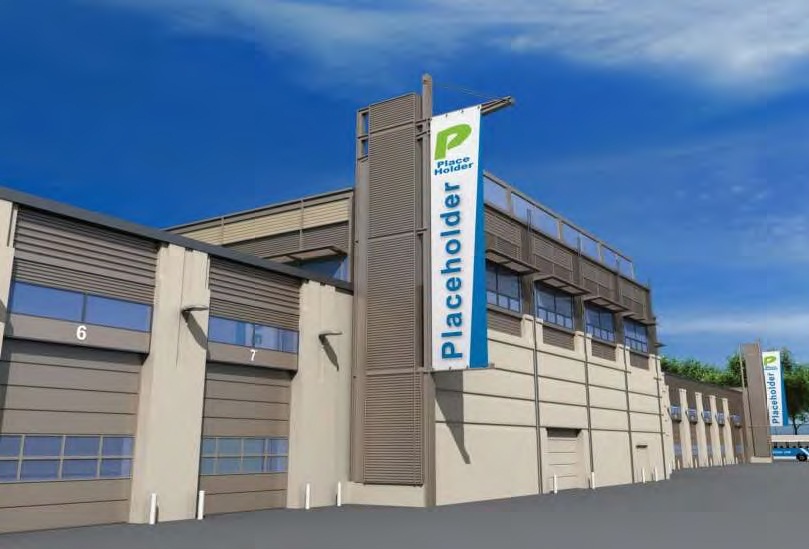| Building Name: |
Montgomery County Equipment Maintenance and Operations Center |
| Location: |
Rockville, MD |
| Owner and Occupant: |
Montgomery County |
| Occupancy Type: |
Mixed Use (Office and Garage) |
| Size: |
75 000 SF |
| Stories Above Grade: |
2 |
| Construction Dates: |
Estimated Completion: February, 2013 |
| Cost Estimation: |
$15 million |
|
Architecture:
This building is one of several buildings that will be used as a maintenance base for Montgomery County, MD. Building 1, the focus of this thesis, is the largest of the buildings and includes both garage and office space. The architecture of the building is mainly for function rather than appearance, but considerations were taken to blend the building into the existing urban fabric. It was not designed to be an "architectural landmine."
The building was designed to accomodate both the opperations center and Maintenance hub for Montgomery County's transportation system.
Codes:
- International Building Code, 2009
- International Mechanical Code, 2009
- National Electric Code, 2008
- ASHRAE St. 52.1
- ASHRAE St. 55
- ASHRAE St. 62.1-2004
|
Project Team:
| General Contractor: |
Coakley Williams Construction |
| Architect: |
Baker and Associates |
| Engineer: |
EPCM, Inc. |
|
Sustainability:
The design for Building 1 has been LEED Gold certified. The following are measures taken in design and construction technique to ensure a green building:
- New facilities take less land that the existing facility
- New program and needs are larger than the existing program, but the new facilities design on less footprint than existing facilities by providing the first multi-story depot for the county
- Project has been coordinated with the community for sound, view, traffic, and other community-related concerns
- Bus circulation allows on-site bus queuing to minimize impact on Crabbs Branch Way
- Active and passive noise reduction measures have already been proactively designed into the proposed project, including equipment location, operation, enclosures, and building heights/orientation
- 23 spaces reserved for carpool
- 100% of the average annual rainfall is treated by storm filters
- 4.3 acres of green roof, 75% of roof surface
- Exterior lighting complies to LEED light pollution requirements
- Interior lighting in direct line of sight are automated to reduce 50% of their power from 11pm to 5am
- Automated treatment system will save 80% of water used in the wash process and discharge.
- Rainwater will be collected at the roof and will be used for the following functions: bus wash, chassis wash, toilets and urinals, and hose bibbs.
- The equipment and refrigerants for the EMOC facility have been selected to minimize or eliminate the emission of compounds that contribute to ozone depletion and global warming.
- The elevator's EcoDisc uses 60-70% less energy with no oil and no hole drilling
- Daylighting into vehicle maintenance bays through glazed panels and transoms
- Solar lighting is provided on the parking roof
- 75 percent of the construction waste will be recycled
- Air quality during construction will be maintained under a Construction IAQ Management Plan
- Wood products to contain no added chemical and pollutant source
- MCG is dedicated to implementing and maintaining a green cleaning policy as it relates to purchasing cleaning products, janitorial paper products, and hand soaps as well as the use of cleaning equipment, storing hazardous materials, training of the Cleaning Contractor, and being aware of sensitive building occupants
|
| User Note: While great efforts have been taken to provide accurate and complete information on the pages of CPEP, please be aware that the information contained herewith is considered a work‐inprogress for this thesis project. Modifications and changes related to the original building designs and construction methodologies for this senior thesis project are solely the interpretation of Michael A. Tellep.. Changes and discrepancies in no way imply that the original design contained errors or was flawed. Differing assumptions, code references, requirements, and methodologies have been incorporated into this thesis project; therefore, investigation results may vary from the original design. |

