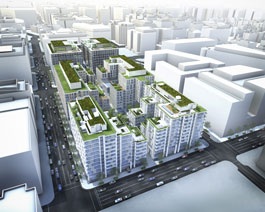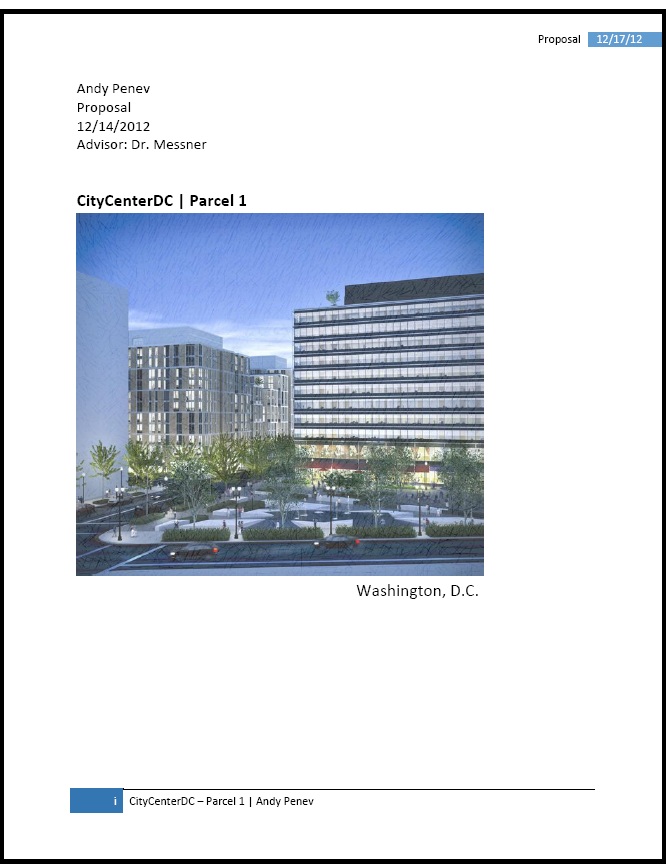 |
Analysis 1 - SIPS
The typical floor layouts of Office Building 1 create the opportunity to implement a Short Interval Production Schedule (SIPS), specifically to the mechanical or electrical rooms. These rooms carry a level of complexity, along with limited space, which would benefit from a detailed and organized work sequence. This analysis will investigate the impact of coordinated crews and tasks in an effort to increase the efficiency and productivity, as well as quality of work, of the spaces. |
| |
|
Revised Proposal |
| |
|
Proposal (original) |
|
Analysis 2 - Virtual Mockup
Analysis 2 will focus on the impacts a virtual mockup will have on the quality and productivity of work in the previously mentioned mechanical and electrical rooms. Models will be readily available to the project team to utilize on-site. Accurate representations of the systems and work sequences will reduce the problems that may arise during the installation of the complex spaces. In addition, the effects of the virtual mockups will be taken into consideration while creating the SIPS. |
Analysis 3 - SnakeBus
The core and shell structure of Office Building 1 allows the option for easily reconfigurable floor layouts during the lifespan of the building. The current electrical system is not designed for easy adaptability to such changes. The purpose of Analysis 3 is to assess the feasibility of SnakeBus technology. This system gives tenants the flexibility to rearrange floor layouts with ease. In addition to the constructiability, cost, and schedule evaluations, an electrical system will designed and sized, see Breadth #1. |
Analysis 4 - Raised Floor
The final analysis explores the impacts of a raised floor system. The current mechanical system requires adjustment of the VAVs with any new floor layout. The implementation of a raised floor system would give the tenants more control and options with respect to a dynamically changing layout. Constructability issues will be addressed along with cost and schedule savings. An architectural breadth will propose design for both the raised floor and ceiling, taking into account height requirements. |
Breadth 1 - Electrical Branch Design
As mentioned earlier, an electrical branch distribution design does not exist. This breadth will focus on designing a typical floor branch system. Load requirements will be calculated and the system sized accordingly. Calculations will include sizing of equipment, wire, conduit, etc. for the new system. In addition, material and specific equipment will be selected. The design of the system will be used for the work associated with Analysis #3. All design will comply with the National Electric Code (NEC). Consultation with industry professionals will aid in developing an efficient system.
|
Breadth 2 -Architectural
In reference to Analysis 4, the implementation of a raised floor system will have an effect on the appearance of the space. This breadth will propose designs for the raised floor system appearance as well as the ceiling. The solution will have to take into account the floor-to-ceiling height requirements as well. Because the ceiling space will only contain the fire protection system, one option will explore an exposed ceiling and system with architectural finishes. |
MAE Requirements
The knowledge acquired through various MAE 500 level courses pertains to several of my technical analyses. More specifically, concepts from AE 570 Production Management will be incorporated into Analyses 1 & 2. AE 570 revolves around the use of production management to efficiently manage projects. One of the thoroughly covered subjects in the course is SIPS. As mentioned before, this technique will be implemented for the core electrical or mechanical rooms. I will revisit the fundamentals and tools learned in the class and apply them to Office Building 1. In addition to SIPS, the course covered several production tracking and optimization techniques. These will aide in the development of the virtual mock-up implementation plan, and alongside with SIPS, work towards increasing productivity of various processes and shortening the schedule of the project. |
|
| |
|
| |
|
Note: While great efforts have been taken to provide accurate and complete information on the
pages of CPEP, please be aware that the information contained herewith is considered a work in
progress for this thesis project. Modifications and changes related to the original building designs and
construction methodologies for this senior thesis project are solely the interpretation of Andy Penev. Changes and discrepancies in no way imply that the original design contained errors or was
flawed. Differing assumptions, code references, requirements, and methodologies have been
incorporated into this thesis project; therefore, investigation results may vary from the original
design. |
This page was last updated on
January 11, 2013
, by Andy Penev and is hosted by the AE Department ©2012 |
|

.jpg)



