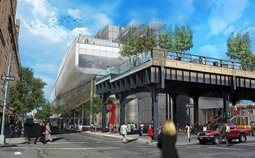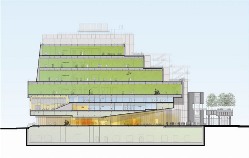


| AMERICAN ART MUSEUM | NORTHEAST, UNITED STATES |
   |
SEAN FELTON STRUCTURAL
|
|
|||||||||
|
The Final Report investigates the possibility of supporting the South-Eastern corner of Renzo Piano’s American Art Museum (AAM) without the use of a column at 3-M.5. Due to the monumental nature of the project, the structural alterations would need to be done in a way that minimized impacts on the architecture of the building. Though it was understood at the outset of this investigation that the weight and cost of the structural system would almost certainly increase, these effects were also to be minimized. After a thorough design and investigation of the proposed structural system and its effects on the architecture and construction of the building, this report recommends that the current structural design by Robert Silman Associates is the best solution to supporting AAM’s signature cantilever. A load path was successfully developed that did not involve a column at 3-M.5. This load path requires the use of additional trusses along the East wall of the Main Gallery space and South wall of the office spaces on Levels 3 and 4. Special consideration was taken to ensure that exposed structural steel in the gallery aligns with the carefully-developed modular façade system established by the Architect, and that the sizes of these trusses and their members did not affect the exterior envelope of AAM. This concern for the architecture, however, adversely affects the weight and cost of the building. The proposed changes increase the weight of the influenced structural system by 50%, or nearly 100 t. Also, the foundations require greater capacity and 5 additional piles of varying strengths. In all, the cost of the structural system would increase by nearly $2 million, or 33%. Additional provisions isolated to individual members and custom cross sections will greatly increase the difficulty of the construction.
To view a full copy of the Final Report, click here. To view only the Executive Summary, click here. To view only the Report Body, click here. To view only the Appendicies, click here. |
|
|||||||
|
|||||||||
This page was last updated on April 22, 2013 by Sean Felton and is hosted by the AE Department ©2011 |
|||||||||