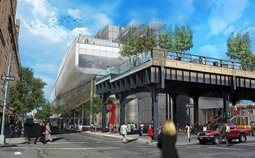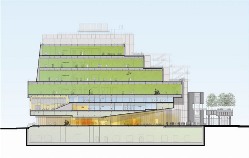


| AMERICAN ART MUSEUM | NORTHEAST, UNITED STATES |
   |
|
SEAN FELTON STRUCTURAL
|
|
|||||||||
|
Technical Report 1 - Existing Conditions Technical Report 1 intends to explain the nature of the overall structural system in the American Art Museum (AAM). This understanding is gained through the use of figures and explanations concerning the foundations, floor systems, framing systems, and lateral systems of AAM. Additionally the list of applicable codes, materials, and analysis of the specified gravity and lateral loads are used to further explain the nuances of the system in its current state.
Technical Report 2 - Evaluation of Alternative Floor Systems Technical Report 2 evaluates the existing composite floor system against the three most viable alternatives that could have been used in the design and construction of the American Art Museum (AAM). Criteria of cost, weight, depth, architectural and structural impacts, MEP coordination, serviceability, and construction considerations were analyzed to find a potential alternative system. Against the lightweight purlin-girder (non-composite), two-way flat slab with drop panels, and one-way with beams and girders, however, the existing steel-composite system proved to be the best such that no considered alternative could effectively replace the current design.
Technical Report 3 - Lateral System Analysis Technical Report 3 analyzes the lateral loads and resistance system of Renzo Piano’s American Art Museum (AAM) through the re-creation and verification of the lateral loads and sizing of lateral elements. This is accomplished by using lateral force analyses contained in ASCE 7-05 for wind and seismic. After a careful and detailed analysis, it was determined that though the selected members are designed with adequate strength, it is extremely difficult to reconcile the differences between competing and opposing methods of lateral force analysis. |
|
|||||||
|
|||||||||
This page was last updated on April 22, 2013 by Sean Felton and is hosted by the AE Department ©2011 |
|||||||||