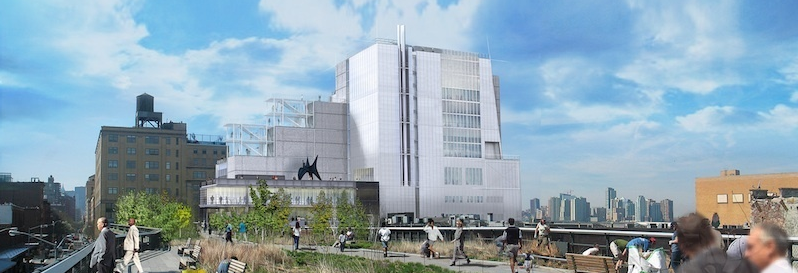Senior Thesis Proposal
This Thesis Proposal will provide an overview of the four analyses that will compose the Spring 2012 thesis work on the Metro Museum of American Art. Also included are descriptions of any breadth studies and a thesis work schedule. In order to view please click on the upper image to the right. Also, a revised proposal can also be seen by clicking on the lower image to the right
Analysis 1: Gallery Ceiling Prefabrication / Re-Design
The MMAA has five galleries throughout the building that take on average 416 working days to completely fit-out. 100 of these days are devoted to the installation of the gallery ceiling system. Due to this, the first analysis will focus on the benefits associated with prefabricating or redesigning the gallery ceiling system. Prefabrication has been proven to save time and money in the construction industry. It limits the amount of on-site work that needs to be completed and also makes the construction process more productive and safer.
Analysis 2: Gallery SIPS Implementation
A SIPS has also been proven to cut down on project schedule time, increase worker productivity, and therefore reduce the cost of a construction sequence. They are most effective when they are used on repetitious buildings such as hotels or prisons. One would be useful on the MMAA because all of the gallery spaces are very similar in nature, and due to the overall length of the fit-out phase as detailed in Analysis 1. A SIPS could be used in conjunction with the gallery prefabrication on the MMAA to result in a very efficient gallery space construction sequence.
Analysis 3: Critical Industry Issue: Union Division of Labor
One of the challenges associated with prefabricating a system that integrates multiple different trades of work is the division of labor between the unions involved. This is magnified for the MMAA because its project location is known for having difficult unions to work with. The goal of this analysis would be to investigate the issues that are preventing the unions from coming to terms on the division of work. Then to develop a few possible solutions that would attempt to satisfy these unions so that the prefabricated work in question could be completed as planned.
Analysis 4: Extending the Use of BIM on the Project Finally, BIM is becoming more and more prevalent throughout the industry. The MMAA is already using BIM for 3D coordination and clash detection. However, there are many new applications of BIM that could be implemented on the MMAA successfully such as 4D modeling and phase planning. These and other uses can be used to detect and solve problems before they happen in the field.
Architectural Breadth
The first breadth that will be undertaken is architectural. The gallery spaces and specifically their ceiling structure will be redesigned in a way that makes them simpler to construct. This redesign will be a major change to the building’s architecture because the gallery spaces will be one of the highlights of the museum. The goal will be to completely change the ceiling structure and possibly other elements of the gallery spaces so that it still fits in with the overarching architectural principles of the building but become easier and more cost effective to construct.
Deliverables:
- A Revit model that visually displays the redesigned ceiling system.
- Interior renderings of the redesigned ceiling system.
- A description of how the proposed ceiling systems still meets the goals of the owner while providing value to the project and lowering the construction cost.
Acoustical Breadth
The second breadth that will be investigated is an acoustical evaluation of the redesigned gallery spaces. These gallery spaces are very large spaces that will have a large occupancy when finished. Due to this, the noise volumes in the space could be magnified very easily. A space that is not evaluated for its acoustical properties could end up being very uncomfortable to its occupants.
Deliverables:
- Calculations will be performed to ensure that the changes made to the gallery spaces will be acoustically acceptable. These calculations include a T60 audio decay time, a noise rating (NR) calculation, and a reverberation time (RT60) calculation. Performing these calculations will ensure that the redesigned ceiling system does not adversely affect the comfort of the occupants in the space.
|

