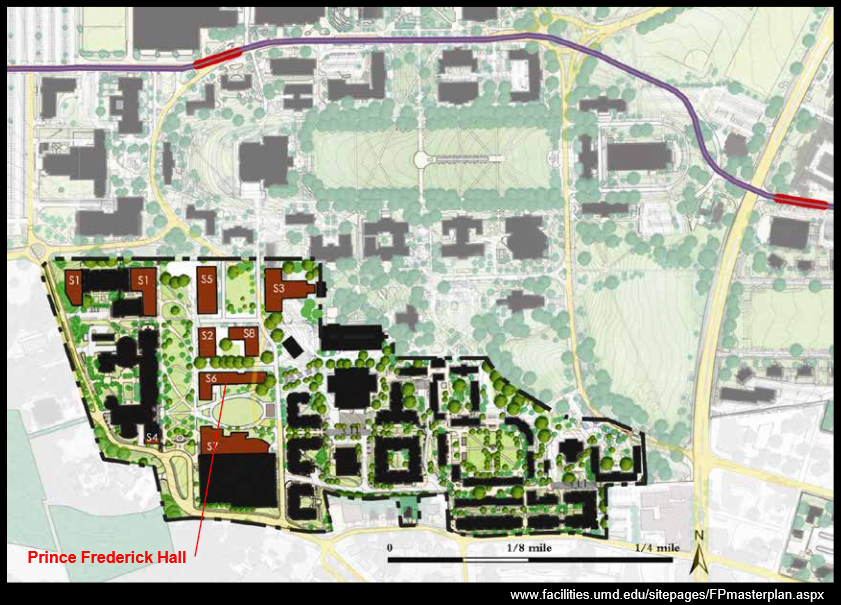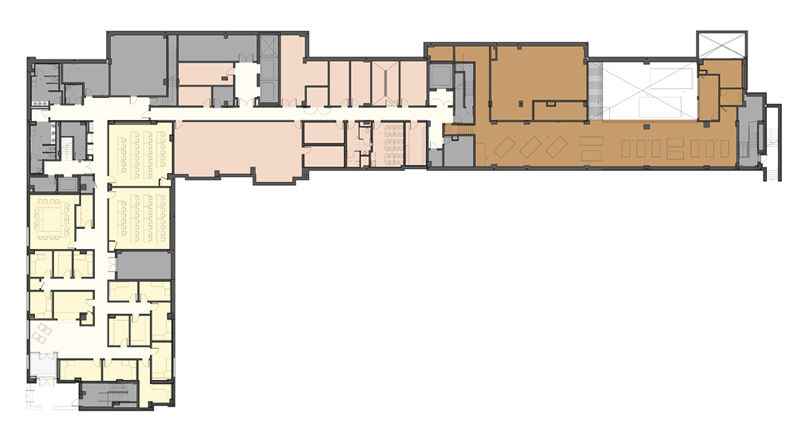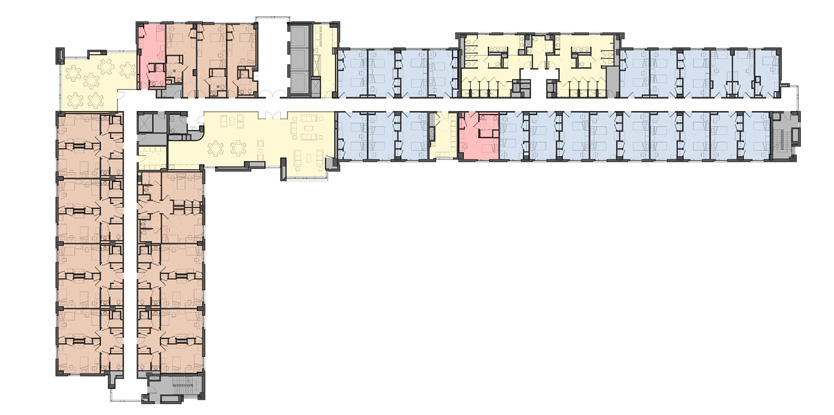Lauren Kandt, CM, Prince Frederick Hall, University of Maryland



Easter Egg!
Building Statistics

Part 1
General building Data
Name: Prince Frederick Hall
Location: University of Maryland - South District
Site: The site is a former surface parking lot in the south District of campus. It is surrounded by occupied dormitories on all sides.

Building Occupant Name: Multi-use Dormitories
Occupancy of Function Type: The main purpose of Prince Frederic Hall is to provide living space to 462 students. The rooms will be 50% doubles, 40% four person semi-suites and the remaining will be singles and suit doubles. The wide variety is to better address the needs of traditional students and living learning students. The living learning programs account for the multi-purpose aspects of Prince Frederic Hall. There are ground floor receptions, offices, work/resource rooms, restrooms, and seminar room spaces for these programs. Additionally the residential staff also have offices and conference rooms within the hall.


Size: 185,522 sf
Stories: Seven above grade
Dates of Construction: July 2012 - May 2014
Primary Project Team:
Architect: WDG Architecture, PLLC, Washington DC
Landscape Architect: Parker Rodriguez, Inc., Alexandria, VA
Construction Manager: Clark Construction Group, LLC, Bethesda, MD
UMCP Project Management: UMD's Department of Capital Projects with Residential Facilities
Project Delivery Method: Design-Build
Architecture
Prince Frederick Hall is fairly unassuming in architectural design. Instead of standing out among it's neighbors the design of the building instead blends with the regality of the college campus. There is a unique brick façade look across this campus and Prince Frederick Hall continues to maintain that tradition in looks. The material used will be addressed in the Sustainability section. Due to the fact that this project is on a campus there is no conventional zoning laws in effect. Instead the design was dependent on the Master Plan for the campus as decided by a committee.
Building Enclosure
The façade of the building is UMD Brick blend, the same as everywhere else on campus. Handrail designs and other details were handled to best adhere to the Master Plan for Campus. A flat roof was selected to provide the option of a rooftop patio.
LEED
The University of Maryland has an extensive sustainability plan for the entire campus. Prince Frederick Hall is no exception. By contract Prince Frederick Hall was to achieve a Silver LEED certification. Currently the building has enough points for LEED Gold Certification. Most of the LEED points come from responsible construction; fences to decrease erosion and run-off water, 75% recycled debris, and at least 10% recovered building materials to name a few. The life cycle of the building was taken into consideration too. The HVAC system is estimated to preform 22% better than the baseline, and water efficient fixtures will save 30% more water than conventional fixtures. The building will also have a single stream recycling system for the convenience of the students.
Part 2
Primary Engineerign Systems
Construction
Prince Frederick Hall is a dormitory building with about 464 beds total. It is being constructed in the heart of the south section of the University of Maryland campus, surrounded on all sides by other dorms. The main challenge of this project is to adjust to the schedule demands of the University. To accommodate students there are many no-work days surrounding final exams and commencement. To adjust to this the building schedule is fairly linear for phase one construction of the foundations and basic superstructure. Once phase two begins the schedule kicks into an accelerated pace, rolling trades up through the floors to ensure completion as quickly as possible.
Electrical
There are several electrical rooms scattered throughout Prince Frederick Hall. Due to the incredibly heavy load presented by computer labs, dorm rooms, and offices Prince Frederick Hall creates a large electrical load. To address this two external 3000KVA pad mounted transformers are attached to the building. There is also a gas 350KW roof generator to ensure the load demands will be met.
Lighting
Since Prince Frederick Hall is fairly repetitive once above the 2nd floor, the lighting follows similar patterns. Due to the simplistic and minimalist nature of dorm rooms Typical Resident Bedroom Recessed 2x2 Double Basket lights are used, two per room. Recessed 2x2 Double Baskets are used in the social areas while Typical Unit Vanity Lights and Recessed CLF Lensed Downlights are used in the bathrooms. For the first floor far more effort was placed in painting with the light to create a pleasant atmosphere and thus a far greater variety of light fixtures were used. A great deal of emphasis was also placed on adequate lighting for the exterior since Prince Frederick Hall will feature a lawn with many walking paths bordering it.
Mechanical
Since Prince Frederick Hall is a densely occupied dormitory building, excellent climate control is desired. The HVAC system must provide air to all rooms as well as several high tech lecture halls and a computer lab. It must also help to ventilate the bathrooms on each floor and ensure fumes do not enter the building from the road to the east of the Hall. To achieve the variable supply demand 6 interior Air Handling Units are installed across Prince Frederick Hall. To ensure there is enough air to fill the building there are 2 roof-top Units with 11,000CFM airflow placed on the building, well clear of fumes from the passing road.
Structural
Prince Frederick Hall is a cast in place concrete structure with masonry sheer walls. Each floor is a 8” concrete slab reinforced with rebar mats. The foundations are mostly rectangular footings of variable sizes about 2’ below the SCUB slab. The concrete columns grounded on the footings carry the floor loads from the entire building. Most of the interior masonry walls are not load bearing and do not require reinforcing if they are shorter than 12’. The exterior is a mixture of brick masonry and glass curtain wall to present the desired architectural appearance of the building.
Engineering Support Systems
Fire Protection
Due to the density of the building population a clear and efficient fire system is critical. Thus the fire alarm system is designed to provide a zoned evacuation. This means that upon activation the fire alarm system will first require evacuation of the floor on which the alarm was pulled as well as the floors above and below. The remaining floors will be sent a message telling the occupants to stay put until otherwise instructed. This system is in place to ensure each alarm is as undisruptive as possible without putting occupants to needless risk.
Transportation
There are four elevator shafts total within Prince Frederick Hall. Of those four, three are used to provide student movement from the 1st floor up to the 7th floor. The remaining elevator is a service elevator used to access the basement levels. Three are three stairwells are each end of the building and one at the center of the building elbow that also provide occupant mobility throughout the building.
Telecommunications
Since Prince Frederick Hall is a university dorm building a great deal of emphasis is placed on student safety. To achieve this critical areas of the building have security cameras and all doors have card swipe access to unlock them. All of this data is processed through an interior telecommunications room to ensure student safety. This building also includes advanced lecture halls with interactive AV systems. A modern computer lab is also placed near the lecture halls to provide easy access to the resources students and technology campers would need. The entire building has wireless access to simplify student dorm life by not tying students down to a single wall outlet.

User Note
While great efforts have been taken to provide accurate and complete information on the pages of CPEP, please be aware that the information contained herewith is considered a work-in-progress for this thesis project. Modifications and changes related to the original building designs and construction methodologies for this senior thesis project are solely the interpretation of Lauren Kandt. Changes and discrepancies in no way imply that the original design contained errors or was flawed. Differing assumptions, code references, requirements, and methodologies have been incorporated into this thesis project; therefore, investigation results may vary from the original design.
..Senior Thesis.. Architectural Engineering..AE Computing .. Penn State..
This page was last updated on 25 Oct 2013 by Lauren Kandt and is hosted by the AE Department©2013