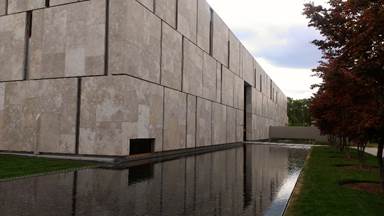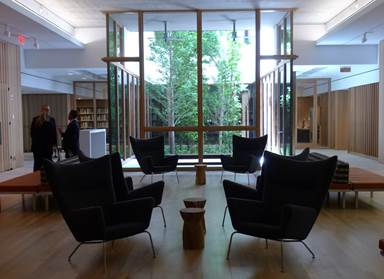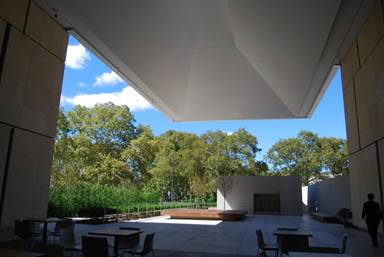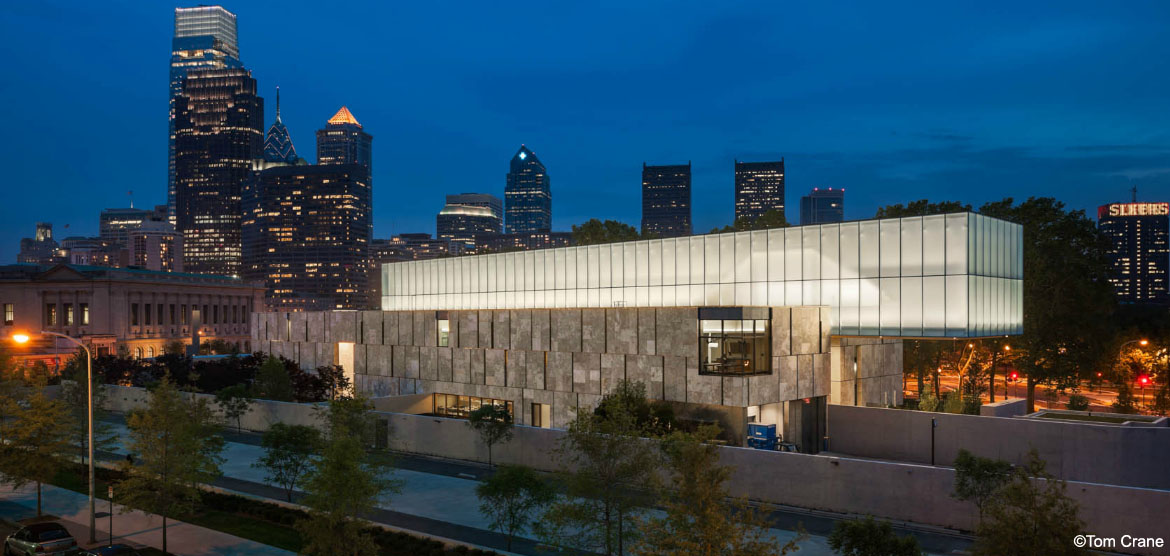Building Statistics
Building Name
The Barnes Foundation
Philadelphia Campus
Location
2025 Benjamin Franklin Parkway, Philadelphia, PA 19130
Building Occupant Name
The Barnes Foundation
Occupancy or Function Types (Type of Building)
Assembly (A-3), Business
Conference Rooms, Auditorium, Lounges, Library
Size (Total square feet)
91,748 sq ft
Number of Stories Above Grade / Total Levels
2 Stories above ground | 61’ above ground
3 Stories total
Dates of Construction
11/10/2009 – 2/23/2012
Cost Information
Total Cost | $75,890,374
Project Delivery Method
Guaranteed Maximum Price (GMP)
Primary Project Team
Owner
The Barnes Foundation | http://www.barnesfoundation.org/
Architect
Tod Williams Billie Tsien Architects | http://www.twbta.com/
Associate Architect/LEED
Ballinger Architects | http://www.ballinger-ae.com/
MEP Engineer
Altieri Sebor Wieber | http://www.altieriseborwieber.com/
Structural Engineer
Severud Associates | http://www.severud.com/index.php
Landscape Architect
Olin Partnership | http://www.theolinstudio.com/
Civil Engineer
Hunt Engineering | http://www.huntengineering.com/
Lighting Designer
Fisher Marantz Stone | http://www.fmsp.com/
General Contractor
Aegis Property Group | http://www.aegispg.com/
Acoustic & Audio Visual Consultant
Acoustic Dimensions | http://www.acousticdimensions.com/
Exterior Wall Consultant
Axis Facades | http://www.facades.com/
Geotechnical Engineer
Earth Engineering | http://www.earthengineering.com/
Architecture
When designing this building, the driving idea was to create “a gallery in a garden and a garden in a gallery”. This is accomplished first by utilizing the site as a public garden that guests must walk through between the gate house (where tickets are purchased) to the main building, seen in figures 1. Within the museum is a grand interior public space that can be used for a variety of events and extends out into the public garden, shown in figure 2.
Doctor Albert Coombs Barnes established The Barnes Foundation in 1922 in Merion, PA, with the help of his wife, Laura Barnes. His goal was to “promote the advancement of education and the appreciation of the fine arts and horticulture.” It is here, in Merion, where Barnes accumulated artwork while his wife developed a 12-acre arboretum surrounding the house. After the construction of The Barnes Foundation’s Philadelphia campus, the artwork from the Merion campus was moved to the 12,000 square feet of art galleries in the new facility. Classrooms were then included on every floor to encourage the education of the art in honor of Dr. Barnes.
Used as both the beacon for The Barnes Foundation and a key daylighting feature, a light box runs the length of the building and cantilevers over the terrace. While the box itself is square, the forms inside are quite unique, allowing a vast amount of daylight to enter in the interior courtyard. At night, the light box glows to create a symbol for The Barnes Foundation

Figure 1 | Exterior Walkway | Courtesy of FMS

Figure 2 | Lower Lobby | Courtesy of FMS

Figure 3 | Exterior Light Court | Courtesy of FMS
Major National Model Codes
IBC 2006
IFC 2006
IMC 2006
ANSI A117.1: 2003 edition
ADA 1994
Zoning
Philadelphia Zoning District | Active Parks and Open Space (Special Purpose) [SP-PO-A]
“All lighting must prevent glare onto surrounding Residentially-zoned properties”
- Philadelphia Zoning Code
Construction Type IIA
Allowable height – 85 ft
Allowable stories – 4 ft
Allowable total building area – 139,500 sq ft
Historical Requirements
After Albert Barnes passed away in 1951, in his will was the requirement for this new facility to have the galleries constructed to perfectly match the same shape and size as the galleries in Merion, PA. Furthermore, his will required that all the artwork be displayed in the same locations and manner.
Building Enclosure
Windows
The windows along The Barnes are fixed, wood framed windows. There are both contemporary and traditional styles for the windows. The traditional styles match the windows found on the original Merion Building. Low transmission glazing was applied to the windows to protect artwork inside.
Façade/Exterior Wall Materials
The museum is cladded in fossilized limestone panels of various sizes secured by a steel sub-frame. A portion of the museum consists of a long interior courtyard space that is identified on the exterior by a “light box”. The box is made up of a laminated translucent glazing system.
Roofing
There are three different parts of the roof: Reinforced Polyvinyl-Chloride (PVC) flexible membrane sheet roofing over the gallery, a green roof with grounding screen over the pavilion, and a photovoltaic roof over the light box. The PVC is found on all types of roofing and acts as a thermoplastic waterproofing membrane.
Shading Devices
The clerestories within the building are accompanied by blackout shades and fixed aluminum sunshades extruded across the clerestory. The museum windows have electrically operated shades that are controlled by a calendar timer for control during low sun angle months.
Sustainability Features
The Barnes Foundation has a daylight control system throughout the building. This system is able to analyze daylight levels using photosensors, be programmed to remember specific calendar events, and use an astronomic time clock. The time clock is also used to control the shading system to limit the amount of direct sunlight penetrating the space. The daylighting system uses an open loop solar adaptive algorithm. Low transmission glazing on the windows prevents UV-radiation from entering the building while also reducing the electrical usage of lighting.
Furthermore, the green roof covering the majority of the roof allows for the collection of rain and grey water to be reused in irrigating the building site. Materials used in the building come from renewable, local, and recycled content. The Barnes Foundation is the first art educational facility in the country to receive a LEED Platinum Certification.
Primary Engineering Systems
Construction
Aegis Property Group was the general contractor for the construction of The Barnes Foundation. The Guaranteed Maximum Price delivery projected had an approximate cost of $76,000,000 with construction beginning in November of 2009 and ending in February of 2012. The museum portion of the art education facility was constructed first and the artwork put in place before the rest of the facility was built.
Mechanical
There is one dedicated outdoor air Air Handling Unit supplying a total of 48,120 CFMs and nine more AHU’s supplying a total of 92,500 CFMs throughout the facility. A Variable Air Volume control system is in place throughout the facility to supply specified amounts of CFM to the various galleries, classrooms, lobbies, etc. One 150 ton water cooled centrifugal chiller and one 76 ton water cooled scroll chiller are used in the building, with an additional 150 ton standby chiller. The DOAS uses steam for heating and also has a heat recovery system. The remaining air handling units use a converter to heat hot water using steam.
Structural
The Barnes Foundation uses a combination of composite steel, non-composite steel, and concrete structural systems with a 10” framed slab on grade base. A composite steel system is used in the museum areas and Light Box roof; while the rest of the facility uses concrete structures. The upper floors on the east end of the building, which are comprised of special exhibits, offices, and a green roof, use 24” concrete void slabs; the lower level uses 14” and 18” concrete slabs. The remainder of the building uses concrete slabs in a range from 6” to 22”.The cantilevered end of the Light Box on the west end of the building uses a non-composite steel system for its structure. W12x26 beams along the exterior and W12x40 along the interior of the void are used with steel cross bracing between the interior and exterior beams for support.
Electrical
An exterior transformer, owned by the facility, converts the 13.2 kV medium voltage primary service that is supplied to The Barnes into 480Y/277V secondary. Power is then fed to a 2500A main switchboard that sends power to four distribution panels; two of which are emergency panels. These emergency distribution panels are fed by a 400 kW/500 kVA diesel generator located outside of the building. Mechanical equipment is primarily running at 480V and lighting and receptacles are running at 120V.
Lighting
The Barnes Foundation is illuminated mainly by fluorescent, halogen, and metal halide sources. A great deal of indirect lighting was included in the building with the use of cove lighting and clerestories due to the fragile artwork. In the gallery spaces, lighting was also integrated with daylight controls to prevent direct sunlight from hitting the artwork. A CRI of 80 was maintained between all fixtures with the majority of those fixtures being set at 3500K.
Lighting throughout the building is controlled by an ETC dimming system which uses Paradigm and Light Designer in unison to adjust light levels. These programs allow for there to be a base lighting schedule associated with the different spaces on the building; although, this base schedule can be overridden if there is a special event occurring in one of the spaces. Depending on the room, some spaces may have fully addressable fixtures, while other spaces may only have zones to control.
Engineering Support Systems
Fire Protection
There are sprinklers throughout the entire facility in case of a fire. Smoke detectors and beam detectors are both used to sense smoke in the various spaces. Speaker/Strobes and some strobe lights are used to alert occupants to any fire related danger in the building. The Fire Alarm Control Panel is located on the first floor in the security office.
Transportation
There are three elevators in the facility; the first is able to transport visitors and employees from the first floor to the lower level where the auditorium, gift shop, and back-of-house areas are. This same elevator is also able to bring employees to the second floor where the offices are located with the use of card access. The next elevator is located in the museum area of the building to transport visitors between the two levels of the galleries. The last elevator is primarily used for freight. There are also six sets of stairs scattered throughout the facility.
Telecommunication
The main Telecom room is located in the lower level while there is a secondary IT/Comm room located on the second floor. These rooms control the data necessary for the offices on the lower level and second floor, as well as the classrooms located in the museum portion of The Barnes. The Telecom room on the lower level contains six racks that each have individual UPS’s to provide emergency power. There are also six empty racks in place for future expansion.
