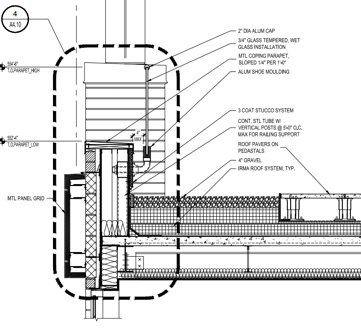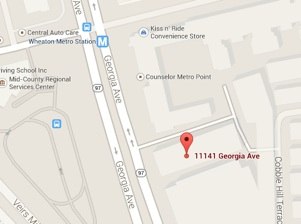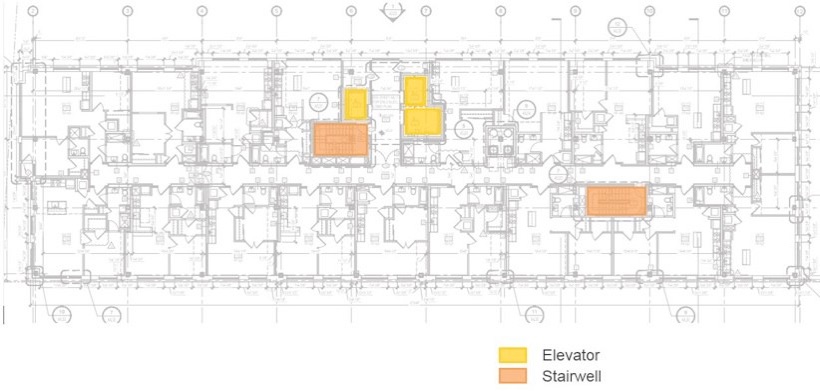11141Georgia Ave - High Rise Apartments
Located in Wheaton, MD
Samantha deVries
Structural Option




Building Enclosure
Building Facades
The facade of the original building consists of brick painted with an elastomeric coating. Any new brick in the existing portion of the building was painted with the same color of elastomeric coating to match the existing brick. The new portion of the building also consists of brick. There is also a facade feature which pops out from the building which consists of metal on the south elevation of the building. On the north elevation of the building, the popped out facade feature consists of a stucco system with a steel-troweled finish.
Roofing
The roof of the penthouse consists of rigid insulation topped with a Thermoplastic polyolefin (TPO) membrane. The terrace and all other roofing consists of rigid insulation and an Inverted Roof Membrane Assembly (IRMA) roof system, topped with either roof pavers in areas with resident access or with 4 inches of gravel in other areas.
Building Statistics
Note: While great efforts have been taken to provide accurate and complete information on the pages of CPEP, please be aware that the information contained herewith is considered a work in progress for this thesis project. Modifications and changes related to the original building designs and construction methodologies for this senior thesis project are solely the interpretation of Samantha deVries. Changes and discrepancies in no way imply that the original design contained errors or was flawed. Differing assumptions, code references, requirements, and methodologies have been incorporated into this thesis project; therefore, investigation results may vary from the original design.

This page was last updated on 10.20.2014 by Samantha deVries and is hosted by the AE Department © 2014
General Building Data
Building Name
Location and Site
Occupancy
Size
Number Stories Above Grade
Total Levels
Dates of Construction
Cost Information
Delivery Method
Primary Project Team
New Construction
Owner
General Contractor and CM
Architect
Structural Engineer
Mechanical Engineer
Electrical Engineer
Plumbing Engineer
Specifications Consultant
Lighting Design
Acoustic Engineering
Vertical Transportation
Existing Construction
Architect
Structural Engineer
Mechanical and Electrical Engineers
11141 Georgia Ave
Wheaton, Maryland
Residential Apartment Building
158,000 sq. ft.
12 fully above grade, with
2 basement stories partially above grade due to terrain
14
February 2013 - August 2014
$44 Million (for the addition to the existing building)
Contractor at Risk
ML WHEATON, LLC c/o Lowe Enterprises
Bonstra | Haresign Architects, LLP
Bethel Specifications Consulting (unable to locate website)
Polysonics Acoustics & Technology Consultants
Vlastimil Koubek
Office of Enis Y. Baskam
Dollar-Blitz and Associates




Architecture
11141 Georgia Ave is a high-rise residential apartment building. The original concrete building, built in the 1960’s, was a 5-story office building with two basement levels and a penthouse roof. The old penthouse enclosure was removed, and 7 stories were added on top of the existing structure in steel. The residential units are one and two-bedroom studio apartments. There is a rooftop terrace with a small wading pool, nice views, and a penthouse lounge for residents of the building, which includes dining areas, kitchen space for events, a fitness center, and a game room.
There are no historical requirements for the building and the historical district in which it was built. However, since the project consisted of an addition of several floors to the existing building, the historical context of the 1960’s building would have been taken into account.
The major national model codes used included the International Building Code 2009, ASCE 7-05, ACI 318, and ACI 301. The building is in a Commercial Residential zoned land-use area.
Sustainability Features
The project is currently hoping to obtain LEED Silver. There is a location to store and repair bikes in the building. The site is closely located to the Wheaton Metro Station. Also, rather than tearing down the existing building to build a completely new building, the project team was able to save and modify the existing building for continued use with the addition of stories. Other sustainability features include reduction of the heat island effect through the roof design, water use reduction within the building and water efficient landscaping, storage and collection of recyclables, efforts to provide quality indoor air, and the use of daylighting.

Site Plan Showing Location of Building
Photo of Building Taken from nearby Parking Garage
Section through roof at penthouse area
Location of building relative to Wheaton Metro Station, courtesy of Google Maps
Primary Engineering Systems
Structural
11141 Georgia Avenue is a 1960’s 5-story and 2 basement level concrete office building with a steel framed 7-story addition built on top of the existing building in 2014. The original concrete system is a two-way concrete flat plate system with drop panels and perimeter beams which act as concrete moment frames with those columns. The concrete slab is 6 ½” in the majority of the original building. Column sizes range from 18x14 to 26x22. The building is supported by spread footings average 2’-6” in depth with an average size of 14’x14’. The steel addition used all the same column locations as the existing building, giving it 20’ x 20’ bays. A lightweight framing system was used reduce the amount of weight added to the existing building The framing consists of 3 ½” total thickness concrete on steel deck with composite 12” ecospan floor joists spaced at 4’-0”. The joists are supported by W shapes, typically W10x33. The addition uses moment frames for the lateral system. Perimeter W shapes sized typically at 12x22 support the exterior walls at the edges of the framing system. Column sizes in the addition include W10x33 and W10x49.
Construction
The building was constructed with a Contractor at Risk project delivery method with Whiting-Turner as the General Contractor and CM. Construction began in February 2013 and ended in August 2014. The renovation of and addition to what is now a 180,000 gross square foot building cost about $44 million. Construction began with the underpinning of the foundations and modifications for new openings. After that, the old penthouse was removed and the steel addition was built as additional renovations of the existing building and facade were being constructed.
Electrical
The site is fed by existing underground Pepco electric transformers. There are 2 Main Power Distributors, each fed from a transformer, one with 1400 KVA, the other is 1750 KVA. Included are electrical panels servicing each floor. In case of power outage, there is a 250 KW emergency diesel generator. The main switchboards include 200 or 400 Amp service with 3 phase, 4 wire, 250 volt line.
Lighting
The apartments have recessed lighting, and lobbies have pendant and wall mounted fixtures. The exterior lights include wall mounted, recessed, and up lights, and all have LED light sources. Many of the recessed lights are fluorescent. The pendant mounted decorative fixtures in the lobbies and similar areas are typically halogen. The lighting fixtures are generally at 120 volts. All apartment units have typically 2 or more windows, allowing for daylighting in the bedroom and living room spaces, with some daylighting reaching back further into the kitchen area.
Mechanical
Cooling occurs using rooftop chiller condensing units (1 280V unit for each apartment) located on the penthouse roof and part of the outdoor terrace roof. All units have occupant operable windows. Heating occurs through the use of electrical heaters and heat pumps, with a 920 cfm heat pump for each unit. The basement level garage areas have their own exhaust system with 9,500 cfm on level B1 and 5,800 on level B2.
Additional Engineering and Engineering Support Systems
Fire Protection
The stairwells are pressurized to keep out smoke for egress. There are sprinklers at each floor per the National Fire Protection Association. Other mechanical fire protection systems included fire dampers at all 2 hour rated walls, smoke detectors and a fire alarm system, and fire-safe pipe and ductwork at fire rated penetrations. The slabs and concrete on metal deck are thick enough to provide the required fire rating. Spray-on fireproofing was applied to structural steel where required by code, and steel columns are protected with an architectural gypsum board enclosure.
Transportation
There are now 3 elevators and 2 stairwells that go all the way up to the penthouse level and down to the basement. The renovation involved removing the existing stairwells and elevators, and creating new slab openings and slab edge supports for the new transportation systems.
Telecommunications
The building is equipped with telephone and data outlets in each apartment unit such that each unit has access to a landline phone and internet and cable services. Telephone and data are also equipped in other areas that requires those services, such as in the lobby and in the penthouse.



