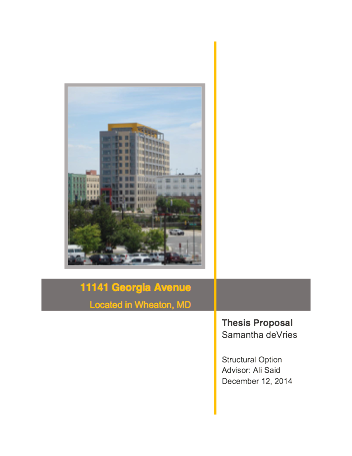11141Georgia Ave - High Rise Apartments
Located in Wheaton, MD
Samantha deVries
Structural Option




Structural Depth
The newly completed seven story addition to 11141 Georgia Avenue is currently a steel framed system with floor joists sitting upon a 1960’s concrete building. One of the benefits of the original problem of retrofitting an existing building for new use is that it is a much more sustainable alternative than tearing down the building and starting from new. Although building retrofit is not always a feasible option, in this case, the reuse was a good design alternative for 11141 Georgia Ave. Even though keeping the old building sacrificed some design freedom, it also provided a sustainable design alternative while reducing construction costs and schedule time. Sustainability is an important factor moving forward in modern building practices, and because of this the proposed thesis work would like to maintain the original intent by looking at a sustainable light-weight framed addition alternative which also has the potential to be cost and schedule competitive. Therefore, the spring semester work will keep the original design problem, in which a six story addition with a penthouse is built above the existing concrete building.
To accomplish these goals, the work completed will include a study and analysis of a wood structure as an alternative framing system for the addition. Despite not currently meeting code without a justified exception, there are several significant benefits to using wood; it is a sustainable and renewable material, it provides a lightweight alternative for the construction of a multi-story addition to an existing building, and it has the potential to be built on a faster schedule resulting in a reduction in schedule-related costs. This thesis will acknowledge the current code limitations on wood construction, however it will also study the feasibility of using wood as the primary structural material for the addition as well as whether or not it could plausibly meet the goals of the code.
Note: While great efforts have been taken to provide accurate and complete information on the pages of CPEP, please be aware that the information contained herewith is considered a work in progress for this thesis project. Modifications and changes related to the original building designs and construction methodologies for this senior thesis project are solely the interpretation of Samantha deVries. Changes and discrepancies in no way imply that the original design contained errors or was flawed. Differing assumptions, code references, requirements, and methodologies have been incorporated into this thesis project; therefore, investigation results may vary from the original design.

This page was last updated on 01.20.2015 by Samantha deVries and is hosted by the AE Department © 2014
Proposal


Breadth Topics
Construction Management
In the construction management breadth, cost and schedule analysis will both be completed for the existing and new addition. The cost analysis will provide a basis for investigating the economic feasibility of a wood-framed addition compared to the costs of the existing steel addition. The focus of the cost analysis will be specifically on the existing and new additions themselves, but will take into account any significant changes to foundations, renovations, and general conditions costs due to scheduling differences resulting from the shift from steel to wood for the primary structural material. The schedule analysis will help determine scheduling differences between the methods in order to identify any significant changes in schedule. The goal of the cost and schedule analysis in this breadth is to determine in general if a wood design alternative is feasibly competitive with an equivalent mid-rise steel addition.
Mechanical
Since no concealed spaces are allowed in heavy timber construction, the ductwork, wiring, and other mechanical systems which are normally hidden above a drop ceiling, will be exposed. This is an important difference between the proposed wood redesign and the existing steel structure with drop ceilings. Therefore, it is important for the mechanical equipment to be arranged aesthetically such that the apartments are just as appealing as in typical competing apartment buildings. The mechanical breadth will determine the changes that need to be made for aesthetic purposes and will look in detail at one instance of an equipment location change and how that would affect cost and the overall system.
Click Thumbnail above to see revised proposal
Original Proposal (12.12.2014)
Graduate and Honors Requirements
MAE Coursework Requirement
The redesign of 11141 Georgia Avenue will incorporate requirements of the Graduate School of the Pennsylvania State University. Referenced course work will include AE 530: Advanced Computer Modeling of Building Structures and BE 462: Design of Wood Structures. Referenced information from AE 530 will be used to create a full building three-dimensional Bentley RAM model of the redesign. Other software such as ETABS or SAP2000 may also be used to analyze components of the building and redesign. The modeling will be completed with the goal of better understand the building response to loads. Referenced material from BE 462 will be used to assist in the design of the alternative wood framed addition.
Schreyer Honors College Requirement
This thesis will be submitted to fulfill requirements set by the Schreyer Honors College and the Department of Architectural Engineering. To meet the requirements, a study of tall wood building construction will be carried out, including the sustainability of wood construction, economic feasibility, a review of current fire code research, and any other topics as deemed relevant. Research into current fire-safety studies for taller wood buildings will be included as well. A comparison will be made between 11141 Georgia Ave in Wheaton, MD and the alternative wood framed addition design. This work will be completed to gain professional-level understanding of the overall feasibility of tall wood buildings. A working structural engineer may encounter this design type at some point in the future as research displays promise for practical use of wood in taller buildings.
