Southwest View (Above)
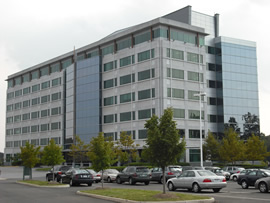
Northeast View
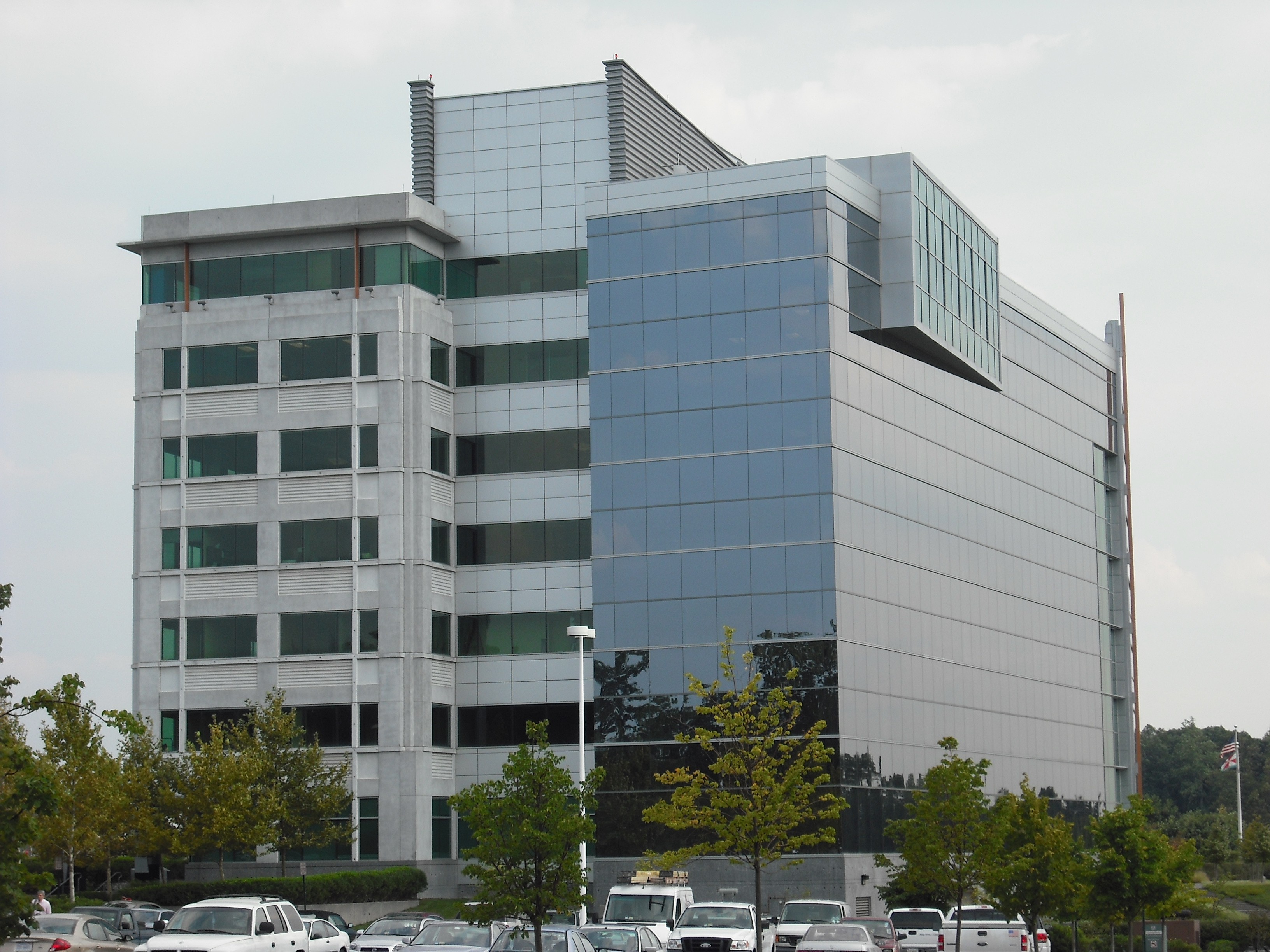
Northwest View
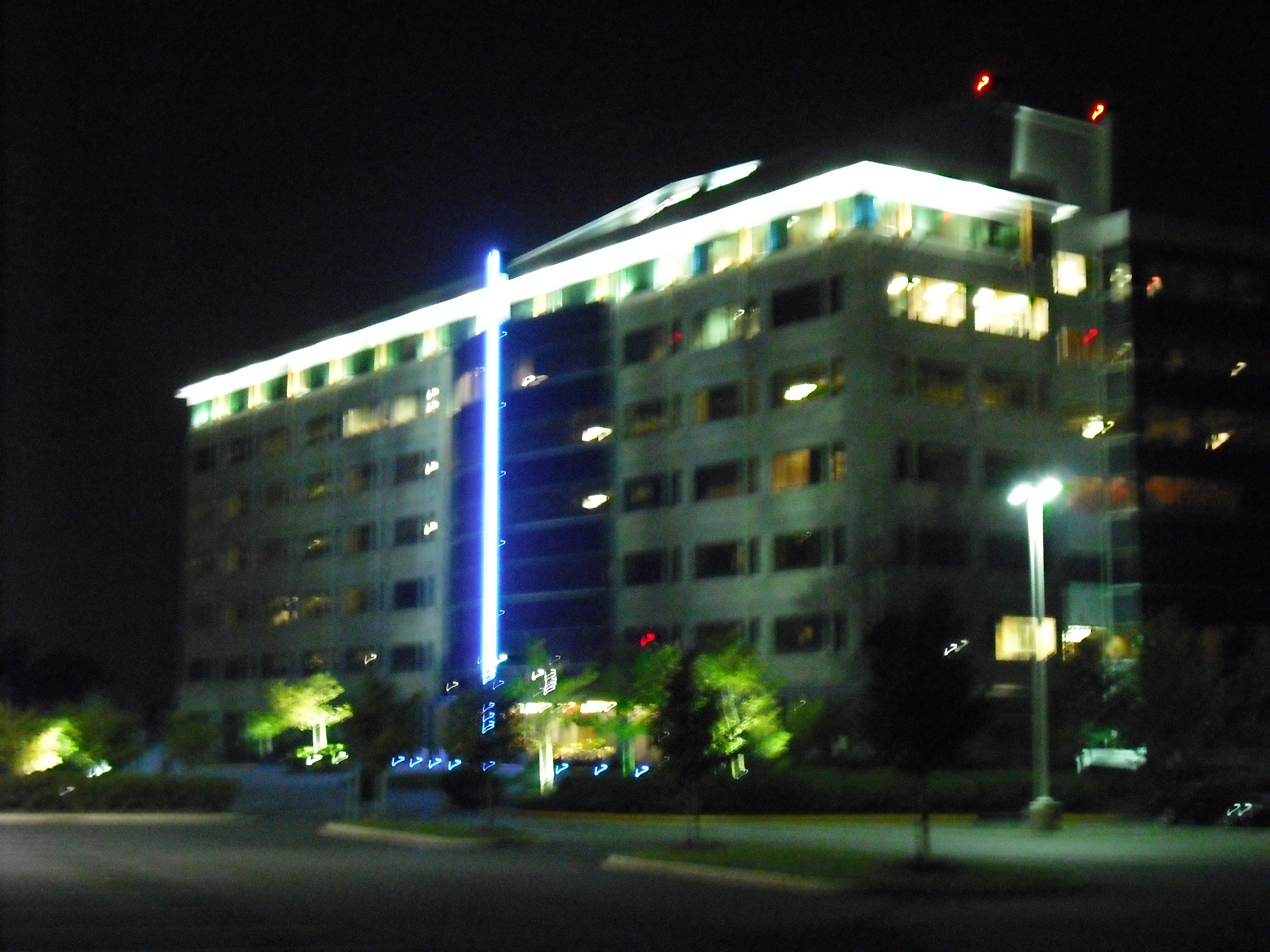
NE View - Night Time
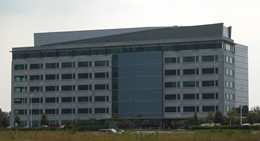
East View
Southwest View (Above)

Northeast View

Northwest View

NE View - Night Time

East View
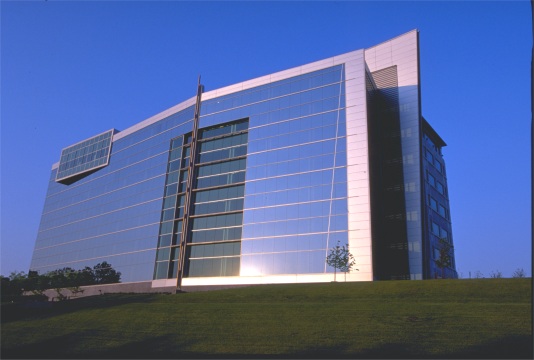 |
Dulles Town Center Building One | |||||||||||||||||||||||||||||||||||||||||||||||||
Dulles, Virginia
David R. Geiger Structural Option |
|
|||||||||||||||||||||||||||||||||||||||||||||||||
|
||||||||||||||||||||||||||||||||||||||||||||||||||
User Note: |
Building Statistics
Site The building is located at one of the most visible spots in Northern Virginia, where Route 7 meets Route 28. To the north there is a 679 spot parking lot. To the south is Dulles Center Blvd. To the east is Atlantic Blvd., on which both entrances to the site are found, one at the northeast corner of the site and one near the building entrance on the east side. This road takes you to Dulles Town Center Mall and its surrounding restuarants and shops. To the west is Route 28. The site is 12.37 acres and generally slopes from northeast to southwest. Architecture The building is split architecturally into three pieces. To the east there is a rectangular precast concrete box seven stories high with ribbon windows which opens to the ground level and houses office space and a lobby. The color of the concrete plays off the color of the Dulles Town Center Mall located to the east. To the west there is a rectangular box encased solely of glass that also houses office space and comes down to the cellar which has a precast concrete facade. On the 7th floor of this facade there is a box-like form protruding from the flat glass wall. This is used to break up the facade and separate the penthouse from the rest of the building. Slicing through the two main rectangulur boxes is an architectural fin covered in corrugated metal panels that progress into galvanized metal paneling. This not only holds the central corridors, bathrooms, and elevator shafts, but also masks the mechanical penthouse and hides the cooling towers on the roof. There are also neon lights, a blue one on the south face and orange ones on the east and west faces, that extend from the roof to the ground floor to catch the attention of drivers at night.
Building Codes BOCA National Building Code, 1996 Building Envelope The middle of the east facing facade consists of a curtain wall system of blue reflective insulating glass framed in aluminum mullions from the 2nd floor to the roof, with the ground floor being clear low-E glass at the entrance. On either side of this curtain wall there is a precast concrete wall with ribbon windows made of evergreen-colored low-E insulating glass over architectural precast panels. The west facing facade is comprised fully of a curtain wall system. There is field curtain wall made up of blue reflective insulating glass and then two accented curtain walls of 1" thick evergreen low-E insulating glass. Both field and accented curtain walls are framed in aluminum mullions. The entire system extends from the ground floor to the roof and is bordered by insulated metal paneling. At the cellar level the facade changes to precast concrete panels. The north and south facing facades are generally the same as the two main facades, each consists of precast concrete with ribbon windows, curtain wall, and steel panels. The roof is a post-tensioned beam and non-post-tensioned one-way slab system. Structural System The foundation system consists of a slab on grade with strap beams and caissons. The slab is 5” thick and is reinforced with 6x6 – W2.0xW2.0 welded wire fabric. First floor framing is flat slab construction consisting of an 8” thick slab with 5 ½” drop panels at column locations. A typical floor consists of a post-tension beam non-post-tension one-way slab system. The typical slab thickness is 7” and the typical bay size is 20’ x 40’. The typical beam size and length are 48” x 17” and 40’, respectively, while typical columns are 24” x 24”. The architectural fin along with parts of the structure that cantilever out from the main structural system are supported and braced by hollow structural steel members of various sizes. The roof’s structural system is similar to that of a typical floor, except due to mechanical equipment in the penthouse above, larger slab thicknesses are required. The lateral force resisting system is a combination of eccentrically braced frames and ordinary concrete moment frames. Mechanical System Each floor houses a variable air volume self-contained air conditioning unit. Supply ducts for the cellar are 60” x 18”, while the rest of the floors are supplied by 72” x 20” ducts. The cellar also holds a single zone self-contained air conditioning unit, which through a 48” x 14” supply duct heats and cools the lobby. The typical self-contained air conditioning unit requires 85.4 kVA to operate. The condenser water system is made up of both open and closed loop systems. The open loop consists of a 530-ton double-cell induced draft cooling tower and two cooling tower pumps connected to a plate type heat exchanger. The closed loop consists of three condenser water pumps connected to the heat exchanger which supplies condenser water to the self-contained units. This setup also has a waterside economizer system, which allows cooler water from the cooling tower through the heat exchanger to cool the building when outside air temperatures are cool enough. Plasma televisions in the main lobby each have their own exhaust/cooling fan with an operating capacity of 78 cfm. The elevator room has a self-contained water cooled A/C unit which is 4 nominal tons with a capacity of 2000 cfm. The stairwells are pressurized and the lavatories are vented through the roof. Lighting Corridors in the cellar use recessed fluorescent light fixtures and down-lighting. The main lobby is predominately illuminated by recessed and surface mounted cathode ray tube fixtures. A typical floor’s lobby is lit by recessed down-lighting and wall washers. Because Building One is a tenant specific building, lighting used within each office space varies by tenant. The typical office lighting is recessed fluorescent lighting. Outdoor lighting consists of up-lighting, down-lighting, and accent lighting. There is up-lighting at the base of the building on small trees and spots of the building that don’t have neon accent lights. The architectural fin on the roof and roof overhang are also illuminated by up-lighting. Typical down-lighting is only located at the main entrance. Cold cathode neon light accents stretching the height of the building can be found on the south and west elevations giving it prominence along Route 28. Electrical System Power to Building One is supplied by a 1500 kVA Virginia Power transformer through a 12-duct bank. The building’s main electrical room, located in the cellar, houses a 4000 A, 480/277 V switchboard. A 250 kVA/200 kW, 480/277V emergency generator, three minor transformers, and various panelboards can also be found in the cellar. Five sets of four 2000 A #600 kCMil wires comprise the feeder which runs from the main switchboard to bus mounted 175 A circuit breakers on floors one through seven. The electricity used by the tenants then goes through 112.5 kVA, 480/208/120 V transformers into panelboards. Bathrooms and other amenities receive electricity through 100 A/225 A bus mounted circuit breakers. The penthouse has a 30 kVA, 480/208/120 V transformer, a 400 A, 480/277 V, 3 phase, 4 W motor control center, which I assume is for the mechanical equipment and elevators, and two panelboards. Fire Protection A combination class I standpipe/wet fire sprinkler system with 2 ½” fire department valves and automatic fire sprinklers provide 100% coverage to Building One. The sprinklers will be both concealed and exposed pendent sprinklers. The fire alarm system shall be a solid-state, multiplex, addressable type with a voice evacuation system. Walls surrounding stairwells, elevator shafts and electrical rooms have 2-hour fire ratings. Tenant space separations and columns supporting more than one floor or the roof have a 1-hour fire rating. Floor and roof construction (including beams) and structural members supporting walls also have a 1-hour fire rating. Transportation The vertical transportation system is comprised of 2 elevators located in the building’s core. Each car is 6’-8” wide and 5’-5” deep and emits Security A security guard is posted at the front desk in the lobby and monitors the security cameras to insure the safety of tenants during working hours. Proximity cards are also a security measure taken for safety. They are required by all persons to enter the building after working hours, the exercise room and first floor stair entrance. They are also needed to run the elevators. There is a hands free phone in the exercise room in case of emergencies along with panic switches in locker rooms. Other safety precautions can be found at the loading dock doors and main entrance. Motion detectors, closed-circuit television cameras, emergency alert sirens, and electrical locks are located at these areas to keep a check on traffic flow in and out of the building. Telecommunications There is a service alcove with a telephone closet within the building core on each floor with both 2000 A, 480/277 V, 3 PH, 4 W and 1600 A, 480/277 V, 3 PH, 4 W bus ducts. All other telecom networks are set up individually by the tenants. Construction
|
|
||||||||||||||||||||||||||||||||||||||||||||||||
| Links: Architectural Engineering | AE Lab | Contact David Geiger |
|
||||||||||||||||||||||||||||||||||||||||||||||||||