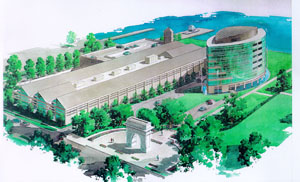DEPTH/SUMMARY
The Virginia Advanced Shipbuilding & Carrier Integration Center is an office building located in Newport News, Virginia. Research as well as business takes place in this impressive glass-encased building. The building is shaped like a tall, glass ship that looms over the James River giving the building deep symbolism as well as architectural appeal. The office looks to achieve a light, open feel and makes use of a steel structure to do so.
The building’s shape creates problems within the building. First, column spacing is irregular. Irregular column spacing leads to irregular beam and joist placement. The irregular bays created by column spacing and beam placement lead to great differences in floor thickness throughout the building. In Technical Report II three alternative floor systems were analyzed. It was observed that a two-way flat concrete slab as well as a concrete column system would reduce the floor thickness. The use of a flat slab would allow the building to use a uniform floor thickness as well as eliminate the problems caused by irregular beam and joist placement.
Several different column layouts will be analyzed in order to find the layout most economic for the building. Concrete costs will be taken into account as well as the impact concrete construction will have on the construction schedule. Finally, the end result will be compared to the existing steel structure to determine which system is most cost-effective for the Virginia Advanced Shipbuilding & Carrier Integration Center. |
