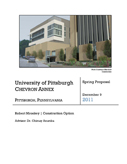
Chevron Annex
Pittsburgh, PA
Robert Mroskey | Construction Option
Anlaysis 1 : Integration of Technology in the Field
The Chevron Annex did not utilize any new or unique methods of technology during construction. It is suggested that the project team implement different forms of technology in the field to increase the productivity of the workers. Items such as Tablet PC's and smart phones will also be used to close out the job, as well as filling out the punch list. Applications and programs applicable will also be recommended. These programs will help increase the overall productivity of the project. It is estimated that the implementation of new and innovative technology in the field will have a drastic effect on the overall time savings related to the superintendent.
Analysis 2 : Re-Design/Re-Sequence the Facade
The installation and phasing of the exterior skin caused a number of problems during the construction of the Chevron Annex. A re-sequencing of the installation of the facade systems, as well as a re-design of the architectural eyebrow will be completed in this analysis. Members of the project team will be interviewed to determine the problems and challenges faced during the installation of these systems. The re-sequencing of the facade will decrease the overall schedule, thus decreasing the labor costs involved with the installation.
Analysis 3 : Commissioning of Laboratory Spaces
The Chevron Annex developed some complications when it came time to turn on the mechanical equipment for the testing and balancing of the systems. Throughout this analysis, the commissioning process will be researched and analyzed to determine the most efficient way to commission the building. Additionally, it will be suggested that the USGBC implement a LEED recertification for sustainable buildings in order to ensure they continue to run as expected.
Analysis 4 : Addition of a Green Roof
The Chevron Annex's roofs were typical TPO roofs that did not use any innovative solutions to help increase the efficiency of the building. It is suggested that these roofs be changed to a green roofing system. This change will reduce the storm water runoff, reduce the building's heat island effect and reduce the mechanical loads imposed on the building. A green roof will also make the building more environmentally friendly, as well as providing money savings to the owner in the long run.
Structural Breadth
When analyzing the exterior facade of the building, a re-design of the architectural eyebrow is recommended. A pre-fabricated unit will be suggested to decrease the duration and congestion of the project. This re-design will change the amount of stress on the structure of the building and will require an analysis of the structure through a model of the building. Once the model is developed, it will be reviewed to determine if the structure will need to be changed. If the structure needs to be changed, some of the potential solutions include:
- The addition or subtraction of steel beams or columns to the design
- Increase or decrease the size of the existing beams or columns.
Additionally, Technical Analysis 4 involves replacing the TPO roofs with a green roof system. This analysis will also require an analysis of the existing structure to determine if it can support the load of the new green roof system. If required, additional supports will be added to the building's existing roof. Also, different sized beams, columns and decking may be required for the roof of the new Chevron Annex. If a change in the structure is required, the cost and schedule impacts will also be analyzed.
Mechanical Breadth
Technical Analysis 3 deals with the commissioning of laboratory spaces and the implementation of LEED recertification. This analysis will require the knowledge of mechanical systems, which will be demonstrated through a mechanical breadth. A better understanding of the commissioning process will be gained through this analysis. The coordination needed will be determined, as well as the verification and testing that is involved with the commissioning will be understood. Documentation and training for the future facility management staff will also be determined. Resons why this commissioning process was so complicated will also be discovered.
Technical Analysis 4 will also have a mechanical breadth. This analysis involves replacing the TPO roofs with a green roof system. A calculation of the reduction in the total heating and cooling loads will be performed. These loads will be compared against the designed loads, while the cost savings associated will also be determined. The amount of LEED points received from implementing a green roof will also be determined.
Thesis Proposal
This website is hosted by the AE Department © 2011/2012.