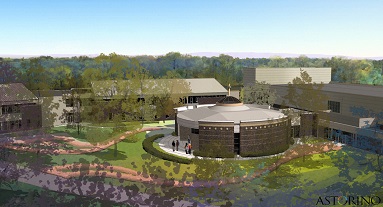
Construction Management
Cardinal Wuerl North Catholic High School
Cranberry Township, PA
| FINAL REPORT |
This report details four technical analyses that pertain to the means and methods of construction at Cardinal Wuerl North Catholic High School in Cranberry Township, PA. It also focuses heavily on how a project team can positively influence facility management by clearly defining their goals. The building covers 180,000 SF and two stories above grade in the classroom wings, one below grade for the cafeteria/MEP areas, and primarily one story above grade (with varying heights) everywhere else including athletic areas, the auditorium, and the arts wing. The four areas of analysis hope to provide the client with a better final product by reducing costs and schedule duration by prefabricating the exterior skin and improving the effectiveness of turnover to the FM by reducing lifecycle costs of finishes and delivering all information efficiently. Please click the following to view either my Executive Summary or Final Thesis Report: |