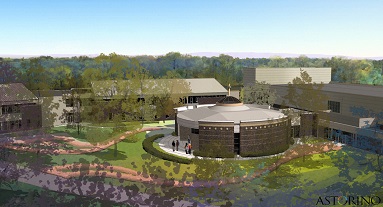
Construction Management
Cardinal Wuerl North Catholic High School
Cranberry Township, PA
| THESIS PROPOSAL |
| Analysis 1 - Prefabricated Exterior Wall Panels
The extensive exterior masonry scope creates opportunities to accelerate the overall schedule by prefabricating masonry panels and erecting them rather than setting up scaffolding and laying bricks one-by-one. By prefabricating offsite, benefits including safety, quality, and possible schedule acceleration are created. Costs will need to be analyzed to determine if it is worth it for the owner to pursue this technique, considering the building will not be occupied until several months after it is completed. Analysis 2 - Lifetime Costs of Value Engineering This depth will focus on the lifetime costs of the VE decisions that were made at Cardinal Wuerl North Catholic High School. More specifically this analysis will focus on the finish materials in the building and their associated costs during the course of the building's expected lifecycle. Aspects of these materials such as aesthetics, ease of installation, cleaning, routine maintenance and replacement will all be considered. This analysis will conclude with the development of an "Owner's Guide to VE & Lifetime Cost Decisions" and a recommendation one way or the other for the installed VE materials or the alternatively proposed materials. Analysis 3 - Effective & Efficient Delivery of FM Information Considering that Phase I of CWNCHS is nearing substantial completion without a facility manager in place and the fact that this was one of the major goals of the owner as well as the BIM Execution Plan, it's becoming a problem. It is believed by the consensus of individuals at the PACE Conference that it is vital to hire a facility manager as early as possible in order to engage in an effective and efficient turnover from construction to occupancy. The purpose of this depth is to research this process and determine the most effective means and methods of making this process meaningful and efficient. The result of the analysis will be a project specific checklist and suggestions as well as a process map for all owners on other projects that will aid them in the FM information turnover process. Analysis 4 - Alternative Roof System Analysis My final analysis will be a study to determine an alternative roofing system. It will analyze several different alternatives to mitigate the schedule issues that the TPO roofing system’s cold weather installation specifications presented at CWNCHS. Built-up roofs, EPDM roofs, and PVC roofs will all be analyzed based on their cold weather installation guidelines initially, then if they meet the criteria, an alternative will be chosen based on quality of the system, cost effectiveness, maintenance of the critical path, as well as safety. Breadth 1 - Architectural In reference to Analysis #1, the prefabricated exterior wall panels will require an architectural study to determine that the new system is watertight. After completing research on this topic it is evident that these systems have issues with ensuring that water does not infiltrate to the interior. Attempts will be made to keep the wall sections’ sizes and respective number of joints between panels consistent to avoid architectural and thermal complications. This breadth serves to design the prefabricated wall panels with the proper materials and methods to ensure performance and durability with respect to water infiltration. Proposed wall sections will be developed in accordance with the new or altered design to display and prove that the wall system is watertight. To do this it is necessary to fully develop all details at transitions, wall corners and penetrations, understand the forces behind water leakage, and to develop reliable panel-to-panel joints. All of these considerations will be quantified and designed with respect to ASTM C901-10 – Standard Specification for Prefabricated Masonry Panels as well as the ASTM case study, “Prefabricated Brick Wall Panels: Economy or Nightmare?”, written by Michael J. Louis. Breadth 2 - Structural Also pertaining to Analysis #1, the prefabricated exterior wall panels will require a structural study to determine the connections to the foundations they will sit on and/or the structural steel they will attach to. Preliminary studies have shown that the brick system will attach to the structural frame by welded steel plates. This connection puts an additional load on the structural system that may require a redesign. A calculation will be performed on a typical bay in the classroom wing of CWNCHS to determine if it is necessary to increase column loading capacity to carry these panels. Also, load will be reduced on footings, so a possible redesign of these systems may occur since most of the weight of the bricks will be on structural steel rather than the foundation in the original method of installation.
|