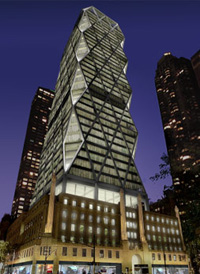Welcome to Jessica's AE Senior Thesis e-Portfolio
Final Report
The following report is a culmination of the past year's research and analysis of The Hearst Tower.
Electrical BreadthChanging the major equipment in the Hearst Tower resulted in large first cost reductions for both wiring and conduits. Aside from the first cost savings, changing the electric chillers to steam driven absorption chillers and downsizing the air handling units to dedicated outdoor air systems resulted in a reduction of approximately 2.3 million kilowatt hours per year. Ultimately, both the first cost savings and annual energy savings support the newly proposed system.
Part of the proposed mechanical system design is to utilize a Dedicated Outdoor Air System paired with Radiant Floor heating and cooling. In order to meet the 2003 International Fire Code and to avoid crushing the radiant tubes, 2"of additional normal weight concrete must be added to the existing slab depth. Adding this addional weight to the floor evolved into a structural breadth study in which beams and girders for a typical bay are checked with the additional loading. The result of the study showed the original memebrs were sufficient enough to support the new loading.
