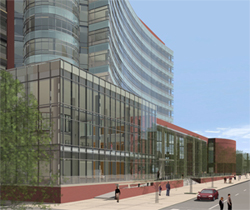|
|
Thesis Proposal |
|---|
This proposal outlines a scenario where the owner has expressed the need for significant expansion, requesting the addition of five levels to the existing design, as well as a feasibility study into the addition of a green roof, with an accessible garden above the library. This will alleviate the constriction of urban green space while giving the medical campus room to grow.
|
