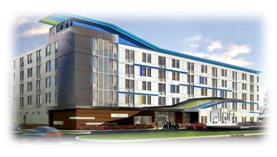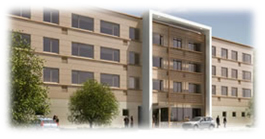PHILIP CORRIE





| |
| Home |
| Student Biography |
| Building Statistics |
| Thesis Abstract |
| Technical Assignments |
| Thesis Research |
| Thesis Proposal |
| Presentation |
| Final Report |
| Senior Thesis e-Studio |
Note: While great efforts have been taken to provide accurate and complete information on the pages of CPEP, please be aware that the information contained herwith is considered a work-in-progress for this thesis project. Modifications and changes related to the original building designs and construction methodologies for this senior thesis project are solely the interpretation of Philip Corrie. Changes and discrepancies in no way imply that the original design contained errors or was flawed. Differing assumptions, code references, requirements, and methodologies have been incorporated into the thesis project; therefore, investigation results may vary from the original design. |
Building Statistics
Building Name: Aloft W Hotel & Element by Westin Hotels Location and site: Near Arundel Mills Mall7522 Teague Road Hanover, Maryland Originally located on site was a residential home along with a garage and a large shed. The home was demolished in December of 2006 prior to the commencement of the construction of the hotels. Adjacent to the site stands a large cellular tower which will continue to remain.
Building Occupant Name: Aloft W Hotel & Element Hotel Building Function: Hotel (Element is an Extended Stay Hotel)
Size: Parking Garage - 34,700 SF Height (all above grade): Parking Garage – 2 Stories Project Team: Owner – LTD Management Company, LLC Dates of Construction: Sept. 2007 – March 2008 Overall Project Costs: Less than $40 million Project Delivery Method: CM @ Risk
Architecture:
Construction: Recently the designers in the Baltimore area have defied traditional steel and cast in place concrete design trends and moved towards steel structures with precast concrete decking. This new structural trend not only cuts down on the schedule, but it is also extremely economical. There is, however, a bit of a learning curve for many building contractors. The general contractor, Whiting-Turner (WT), on this project is no exception. For all members of WT’s Aloft and Element project team, the structural system is one that they have never taken part in constructing before. The availability of construction parking provides a challenge for all parties involved. Early in the project, most vehicles will be required to park along Teague Road. The construction trailer will also be placed along Teague Road during the early phases. Once the parking structure is complete, most vehicles will be required to utilize the two levels of parking provided by the structure. The job trailer will also later be moved to this location. Typical to much of Anne Arundel County, the soils found on site range from red stiff clay to silty soil with gravel. Ground water should not be an issue on site, being that the construction site is elevated from much of the surrounding area. Due to the tight 16 month schedule required by the owner of the Aloft & Element Hotel Project, the construction activities of the buildings have been developed so construction trades are able to complete all work for both the hotels and the parking structure at one time. Most building components, starting with the concrete foundations, will be constructed simultaneously for all three buildings. The steel and hollow core planks of the hotels will then be erected floor by floor upon completion of the foundation work. As the steel and precast planks are being erected for both hotels, the cast-in-place superstructure for the two-level parking garage will be constructed. Upon completion, the parking structure will serve as the primary site of construction parking, as well as, the location for the construction trailer. While the crane swings the steel and hollow core planks in place, trade workers will follow closely behind their progress, constructing the slabs-on grade and the building enclosure. As the hotels top out, the EPDM roof membrane will be put into place in order to weatherproof the buildings. The MEP and finish trade workers with attempt to stay one step behind the building enclosure as they rough-in and finish the hotels floor by floor.
Structural System: The structural system for the Aloft & Element Hotels at Arundel Mills consists of a structural steel frame with pre-cast concrete planks used for decking. The steel frame consists of mainly W-shapes of ASTM A992 steel braced diagonally with structural steel tubing. Floors 2-7 consist of 8” pre-cast hollow core planks. Floor 2 utilizes a 2” concrete topping over the pre-cast planks to provide a level flooring surface, while floors 3-7 implement a self leveling floor underlayment. The foundations of the hotels will consist of several cast-in-place spread footings. The footings will be relatively shallow and will vary in size. The slabs on grade of the hotels are typically 5” in thickness and are reinforced with 6” x 6” WWF. The onsite parking structure will be primarily a steel reinforced cast-in-place concrete structure consisting of cast in place spread footings, columns, beams, and slabs.
Mechanical System: Although the norm of a hotel is a Package Terminal Air Conditioner (PTAC) unit located in each guestroom, the mechanical systems for the Aloft and Element defy industry trends by utilizing a forced air system. Each guestroom of the hotels will be fitted with a fan coil unit (FCU) which gives each guest the ability to control the temperature of their room separately. The air is forced through the spaces of the buildings by three air handling units (AHU’s) located on the roof of each hotel. The AHU’s of the Aloft range from 3300 to 10500 cfm in size, while the AHU’s in the Element range from 3770 to 11775 cfm. A 3800 cfm ventilation unit located on the first floor of the Aloft hotel forces temperature controlled air through the swimming pool room.
Electrical System: The electric for the buildings are supplied by underground raceways stemming from a transformer. The Aloft and the Element each contain their own step down transformer supplying both a 3-phase, 4-wire and a 208/120V service. One 480 kW generator located on the eastern corner of the site provides back up power for both the Aloft and Element buildings.
Lighting: The interior lighting for the hotels is primarily comprised of fluorescent lighting. The guestrooms of the hotels typically consist of 120 V fixtures with fluorescent lamps.
Fire Protection: Both the hotels and the parking structure have standpipes designed into their fire suppression systems. The fire suppression systems of the Aloft and Element buildings also contained a water-based sprinkler system throughout.
Transportation: Employees and guests of the Aloft & Element Hotels will climb the floors of the hotels by entering into one of the four elevators of the project. Each hotel building contains 2 electric traction, machine roomless elevators with one having a rated load of 3500 lbs, while the other is just 2500 lbs. All elevators will have a rated speed of 200 feet per minute.
Telecommunications: Low voltage wiring will be run to each guestroom so that each guest has a telephone at their disposal. Each guestroom is also supplied with cable television, courtesy of the hotels. All floors will be equipped with a Tele/Data room to feed each floor.
|