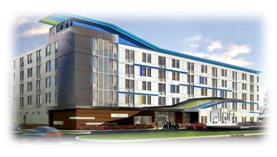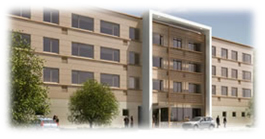PHILIP CORRIE





| |
| Home |
| Student Biography |
| Building Statistics |
| Thesis Abstract |
| Technical Assignments |
| Thesis Research |
| Thesis Proposal |
| Presentation |
| Final Report |
| Senior Thesis e-Studio |
Note: While great efforts have been taken to provide accurate and complete information on the pages of CPEP, please be aware that the information contained herwith is considered a work-in-progress for this thesis project. Modifications and changes related to the original building designs and construction methodologies for this senior thesis project are solely the interpretation of Philip Corrie. Changes and discrepancies in no way imply that the original design contained errors or was flawed. Differing assumptions, code references, requirements, and methodologies have been incorporated into the thesis project; therefore, investigation results may vary from the original design. |
![]()
Thesis Proposal
The revised thesis proposed is a revised copy of the original thesis proposal. It has been updated to reflect suggestions made by outside sources. Revised Thesis Proposal.pdf (January 24, 2008) The thesis proposal discusses four topics that will be examined in the Spring Semester of 2008. The topics include a critical issue that is prevelent in the construction industry. Included also are three topics specific to the Aloft and Element Project at Arundel Mills. Please click the link below to view the full thesis proposal.
Separated from the full report is the executive summary and also the breadth topics that will be examined. The breath topics are outside of the construction field and include a topick in both HVAC design and Structural design. Please click the link below to view the executive summary and breadth topics. Executive Summary and Breadth Topics.pdf
Breadth Topic 1 - Mechanical Breadth This breadth topic will delve into the changes to the mechanical system that would take place when using PTAC units in lieu of the specified forced air system. The heating and cooling load needed for a typical guestroom will be analyzed. Using this information, a package terminal air conditioning unit (PTAC) unit for a typical guestroom in lieu of the specified forced air system will be sized. Next, the sizing/ number of air handling units utilized to heat and cool the Aloft and Element hotel buildings will be analyzed based on the load that will be alleviated by implementing PTAC units.
Breadth Topic 2 - Structural Breadth As a continuation of the mechanical breadth above, the structural system of the roof of the hotel buildings will be analyzed. By reducing the size/number of the three AHU's per hotel building, a portion of the load on the roof will be alleviated. A redesign for the roof's structural system will be suggested.
|
The Capstone Project Electronic Portfolio (CPEP) is a web-based project and information center. It contains material produced for a year-long Senior Thesis Class. Its purpose, in addition to providing central storage of individual assignments, is to foster communication and collaboration between student, faculty consultant, course instructors, and industry consultants. This website is dedicated to the reasearch and analysis conducted via guidlines provided by the Department of Architectural Engineering. For an explanation of this capstone design course and its requirements click here.