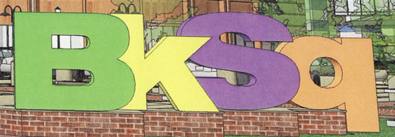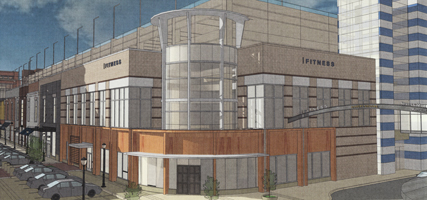Updated Thesis Proposal
Thesis Proposal
This document is a proposal of four technical analysis topics that will be researched in-depth during the spring semester. The analyses focus on improving construction management issues conercning Building 1 at Bakery Square, but also include breadth and graduate level studies.
Analysis 1
The redesign of a pilecap is the basis for the first analysis topic. The current current configuration for pilecap type 3 is triangularly shaped and difficult to form. Loading requirements will be analyzed and a square pilecap will be designed to be used as an alternative. Cost and schedule implications will be evaluated. This anlalysis will also account for the structural knowledge breadth.
Analysis 2
The second analysis topic deals with the relocation and redesign of the mechanical system for the retail portion of the building. The current mechanical system is forced air and the duct work for the system occupies a majority of the south facade of the building limiting outside light. An alternative system with possible relocation will be investigated and will also be used to account for the mechanical knowledge breadth.
Analysis 3
A hanging steel mezzanine level will be the subject of the thrid analysis. The erection of this floor slows the progress of the precast structure. An alternative lightweight system will be investigated for this analysis.
Analysis 4
The final analysis topic that will also be used for the research portion of thesis will be a investigation of green technologies that could be applied throughout this building. Primary focus will be directed at the ability to harness physical energy created in the fitness center and use it as an electricity source.
Thesis Proposal Breadths
Structural Breadth
Redesign of the pilecap will use structural knowledge gained from concrete design classes. This will require a calculation of design loads as well as a foundation design based on flexural and punching shear. Construction management issues of project costs and schedule implications will be evaluated and compared between the two designs.
Mechanical Breadth
Value engineering the mechanical system will be the area of interest for second analysis. In order to provide a better facility the mechanical system will be redesigned to used chilled water to cool the building. Knowledge from the mechanical courses in AE will be used to redesign the system and pick the appropriate equipment.

