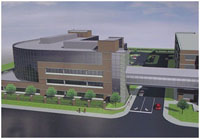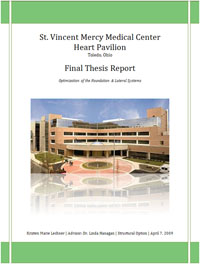
ST. VINCENT MERCY MEDICAL CENTER HEART PAVILION
TOLEDO, OH
| |
| BUILDING STATISTICS |
| THESIS ABSTRACT |
| TECHNICAL ASSIGNMENTS |
| THESIS RESEARCH |
| THESIS PROPOSAL |
| PRESENTATION |
| FINAL REPORT |
| REFLECTION |
| E-STUDIO HOMEPAGE |
| Note: While great efforts have been taken to provide accurate and complete information on the pages of CPEP, please be aware that the information contained herewith is considered a work‐in‐progress for this thesis project. Modifications and changes related to the original building designs and construction methodologies for this senior thesis project are solely the interpretation of Kristen Lechner. Changes and discrepancies in no way imply that the original design contained errors or was flawed. Differing assumptions, code references, requirements, and methodologies have been incorporated into this thesis project; therefore, investigation results may vary from the original design. |
Final Thesis Report
The following report is a culmination of the past year's research and analysis of the Heart Pavilion.
To view the full final report, click here or on the image to the right.
To view the condensed final report (without appendices), click here.
Executive Summary
This final thesis report evaluates the efficiency of redesigning the foundation and lateral systems utilizing Geopiers and special steel moment frames. Improvements in soil conditions were achieved through the use of the Geopier System by providing vertical reinforcement to the soil. In addition, the construction time was reduced by approximately 50% as Geopier elements can be installed at a rate of 30 per day. This allowed steel erection to begin approximately 10 weeks earlier than originally scheduled.
The SMF’s also prove to be more economical even though the fabrication time for the reduced beam section is twice that of the existing beams. The duration of detailing for the SMF system is 17 days as opposed to the 56 days required to detail the existing system. Due to this considerable reduction in installation time, the SMF system is more cost efficient even when special inspections are considered.
The façade breadth study focuses on improvements in occupant comfort with respect to heat transfer through the wall system. By implementing the brick façade on the third floor of the Heart Pavilion, heat transfer through the wall is reduced by approximately 30% of that transferred by the existing curtain wall system. Heat loss within patient rooms on this floor is reduced, thus improving occupant comfort.
The goals of this thesis were to create an efficient foundation and lateral system for the Heart Pavilion. Based on the results discussed, these goals are clearly met. From a feasibility standpoint, each proposed study impacts the structure in a positive manner. It is the recommendation of the author to implement all changes proposed within this thesis report.
M.A.E. Acknowledgement
Structural computer modeling will be used intensely throughout the duration of this thesis project. The Heart Pavilion will be modeled in RAM Structural System in order to predict the reaction of the redesigned structure under gravity and lateral loads. In addition, basic connection design principles will be utilized to carry out more advanced calculations for the design of seismically detailed connections.
|
|
Senior Thesis | The Pennsylvania State University | Architectural Engineering | AE Labs | Contact Kristen |
This page was last updated on April 6, 2009 by Kristen Lechner and is hosted by the AE Department © 2009
