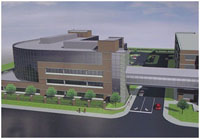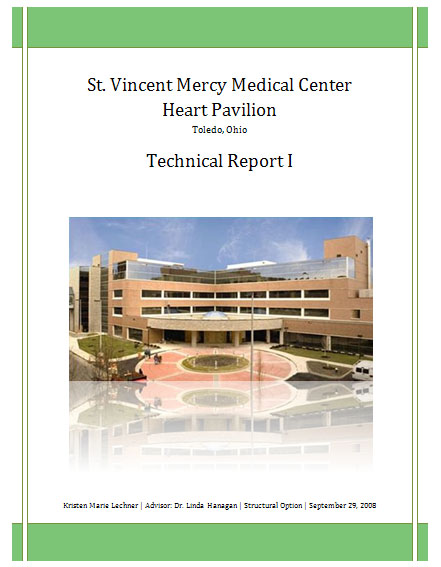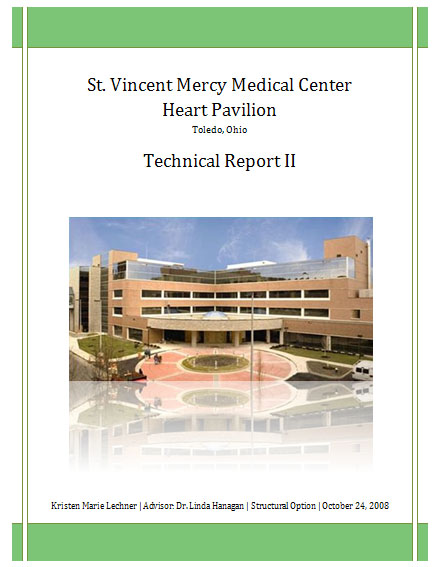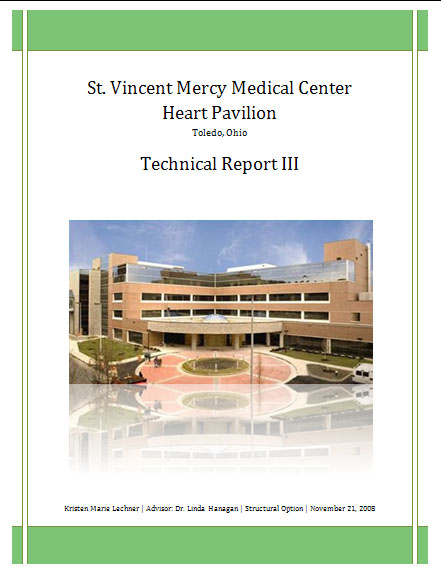
ST. VINCENT MERCY MEDICAL CENTER HEART PAVILION
TOLEDO, OH
| |
| BUILDING STATISTICS |
| THESIS ABSTRACT |
| TECHNICAL ASSIGNMENTS |
| THESIS RESEARCH |
| THESIS PROPOSAL |
| PRESENTATION |
| FINAL REPORT |
| REFLECTION |
| E-STUDIO HOMEPAGE |
| Note: While great efforts have been taken to provide accurate and complete information on the pages of CPEP, please be aware that the information contained herewith is considered a work‐in‐progress for this thesis project. Modifications and changes related to the original building designs and construction methodologies for this senior thesis project are solely the interpretation of Kristen Lechner. Changes and discrepancies in no way imply that the original design contained errors or was flawed. Differing assumptions, code references, requirements, and methodologies have been incorporated into this thesis project; therefore, investigation results may vary from the original design. |
Technical Assignments
Technical Report I: Existing Conditions
Technical Report I examines existing structural conditions of St. Vincent Mercy Medical Center Heart Pavilion in an attempt to better understand the design decisions made at the onset of the project. A summary of building codes and material strengths used by the engineer of record are included within this report. A detailed description of the foundation, floor system, columns, and lateral system is also provided. Spot checks of gravity loads were done within a typical bay in an effort to check the validity of member sizes chosen. Basic wind and seismic calculations were prepared in order to further understand why the structure was designed as it was.
To view a PDF version of Technical Report I, click here or on the image to the right.
Technical Report II: Alternate Floor Systems
Technical Report II investigates alternate floor systems through the preliminary design of a typical interior bay. Three alternative floor systems and the existing floor system are compared with respect to cost, constructability, serviceability, architecture, and fire protection. Conclusions are then drawn about the overall efficiency of each design, and whether it is still a viable solution for an alternative floor system within St. Vincent Mercy Medical Center Heart Pavilion.
The existing floor system is made up of composite steel framing and normal weight concrete. Initial design intent of the three alternative systems was to minimize floor thickness with the idea of adding another floor to this facility, while keeping serviceability requirements as a top priority.The alternative floor systems chosen for analysis are as follows:
- Composite Cellular Beam Framing
- Two-Way Flat Slab
- Two-Way Post Tensioned Slab
To view a PDF version of Technical Report II, click here or on the image to the right.
Technical Report III: Lateral System Analysis
Technical Report III provides a thorough lateral analysis for the structure of St. Vincent Mercy Medical Center Heart Pavilion through detailed hand calculations and modeling via RAM Structural System and SAP 2000. Lateral forces determined in the preliminary analysis prepared for Technical Report I were verified using RAM Structural System. Upon comparison, it was concluded that the preliminary calculations provided satisfactory approximations of story loads.
In order to determine how lateral loads were distributed throughout the lateral system, the relative stiffness of each moment frame was calculated. Once the relative stiffness of each frame was determined, torsion forces were calculated in order to determine the controlling load case for the structural design of this building. Due to the unique shape of this building, wind loading induced greater torsion effects than seismic loading. However, since the soil is classified as site class E, the seismic base shear, when coupled with the torsion effects for seismic, ultimately controls the design of the building.
Spot checks for lateral members were also prepared to better understand why member sizes were chosen by the engineer of record. It was determined that the girders and columns within the lateral system are more than adequate for strength and serviceability requirements.
To view a PDF version of Technical Report III, click here or on the image to the right.
 |
Senior Thesis | The Pennsylvania State University | Architectural Engineering | AE Labs | Contact Kristen |
This page was last updated on November 21, 2008 by Kristen Lechner and is hosted by the AE Department © 2009

