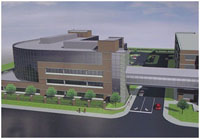
ST. VINCENT MERCY MEDICAL CENTER HEART PAVILION
TOLEDO, OH
| |
| BUILDING STATISTICS |
| THESIS ABSTRACT |
| TECHNICAL ASSIGNMENTS |
| THESIS RESEARCH |
| THESIS PROPOSAL |
| PRESENTATION |
| FINAL REPORT |
| REFLECTION |
| E-STUDIO HOMEPAGE |
| Note: While great efforts have been taken to provide accurate and complete information on the pages of CPEP, please be aware that the information contained herewith is considered a work‐in‐progress for this thesis project. Modifications and changes related to the original building designs and construction methodologies for this senior thesis project are solely the interpretation of Kristen Lechner. Changes and discrepancies in no way imply that the original design contained errors or was flawed. Differing assumptions, code references, requirements, and methodologies have been incorporated into this thesis project; therefore, investigation results may vary from the original design. |
Thesis Proposal
Structural Depth:
This thesis proposal outlines steps that will be taken in order to optimize the existing lateral system as well as interior member sizes. Classified as Site Class E, the soil is very sensitive to seismic forces. As a result, it was necessary at the time of design to place non-seismic steel moment frames at every column in both directions. In order to optimize this lateral system, seismically detailed steel moment frames will be utilized to resist lateral loads. These seismically detailed steel moment frames will be placed along the perimeter of the building to ultimately reduce interior member sizes.
M.A.E. Resources: Structural computer modeling will be used in order complete this design. In addition to designing the new lateral system, the seismically detailed connections will be designed based on applicable limit states.
Breadth Study I: FaçadeStudy
In the original design concepts, a surgery suit and conference spaces were located on the third floor. To provide natural day lighting to these spaces, a curtain wall is utilized along this entire level. However, the surgery spaces were later moved and patient rooms were added in its place. Since the functionality of the third floor became just like the floors below it, the curtain wall system will be removed and the brick façade will continue up the entire height of the building. Heat loss calculations will be provided for the existing curtain wall system and for the new brick veneer system. Conclusions will then be drawn on which system is more efficient for the Heart Pavilion’s needs.
Breadth Study II: Construction Management Study
Implementing special detailing of the lateral system will require special welders to install the connections and special inspectors to regularly visit the construction site. For this reason, a construction schedule will be provided for the existing lateral system as well as the proposed lateral system. Conclusions will then be drawn based on viability of the new lateral system with respect to cost and constructability.
Thesis Proposal as of December 12, 2008:
To view a PDF version of the executive summary and breadth topics, click here.
To view a PDF version of the full proposal, click here.
Revised Thesis Proposal as of January 15, 2009:
To view a PDF version of the revised executive summary and breadth topics, click here.
To view a PDF version of the revised full proposal, click here.
|
Senior Thesis | The Pennsylvania State University | Architectural Engineering | AE Labs | Contact Kristen |
This page was last updated on January 15, 2009 by Kristen Lechner and is hosted by the AE Department © 2009