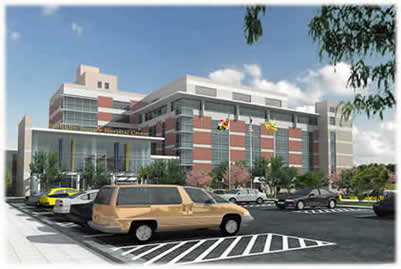Welcome to Tom Weaver's AE Senior Thesis e-Portfolio
Technical Assignments
Technical Report 1
This first report analyzes the structural existing conditions of Franklin Square Hospital's Patient Tower. The foundation system, floor system, columns, roof system, wall system, and lateral system are all discussed. The snow, wind, and seismic loads acting on the structure are also calculated and tabulated. Material properties, building codes, and spot-checks of typical framing elements are addressed.
Technical Report 2
This second report examines the existing and three alternative flooring systems for use in the Franklin Square Hospital's Patient Tower. Potential systems include the existing flat plate, proposed composite deck on composite beam, composite joist, and two-way post-tensioned flat plate. All systems were designed and compared to the existing system for feasibility based on cost, structural depth, weight, fire-proofing and constructability.
Technical Report 3
The third report examines the lateral system of the Franklin Square Hospital's Patient Tower. Included in this report is a study of lateral load cases and combinations, torsion, drift checks, strength checks, and overturning and impact of foundations. Hand calculations, 2D SAP moment frame analysis, and a 3D ETABS building model were used in this analysis.
